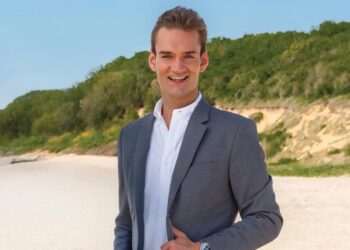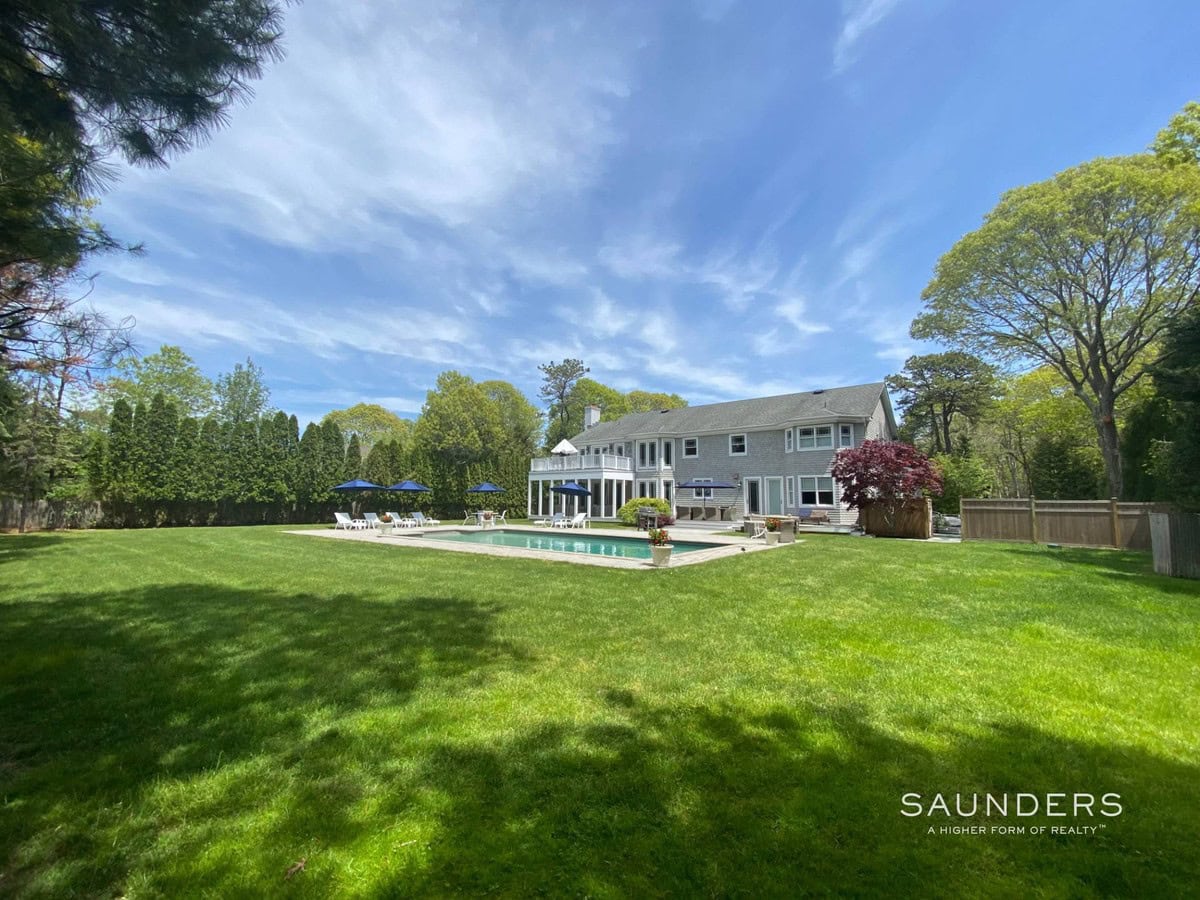
7 East Gate Road, Wainscott, NY 11975
Saunders Co-Exclusive: $3,995,000
Located right in the very heart of the Hamptons, this terrific home is close to the places you want to be. The Wainscott Beach is less than 2 miles away. There’s a Jitney stop down the street, not to mention much-loved Levain Bakery, The Seafood Shop, Goldberg’s Famous Bagels, La Capannina Pizza and Wainscott Main Wine & Spirits. Also Wolffer Vineyards sunsets are right down the road. The location is hard to beat; get to Sag Harbor, East Hampton and Bridgehampton easily, in minutes.
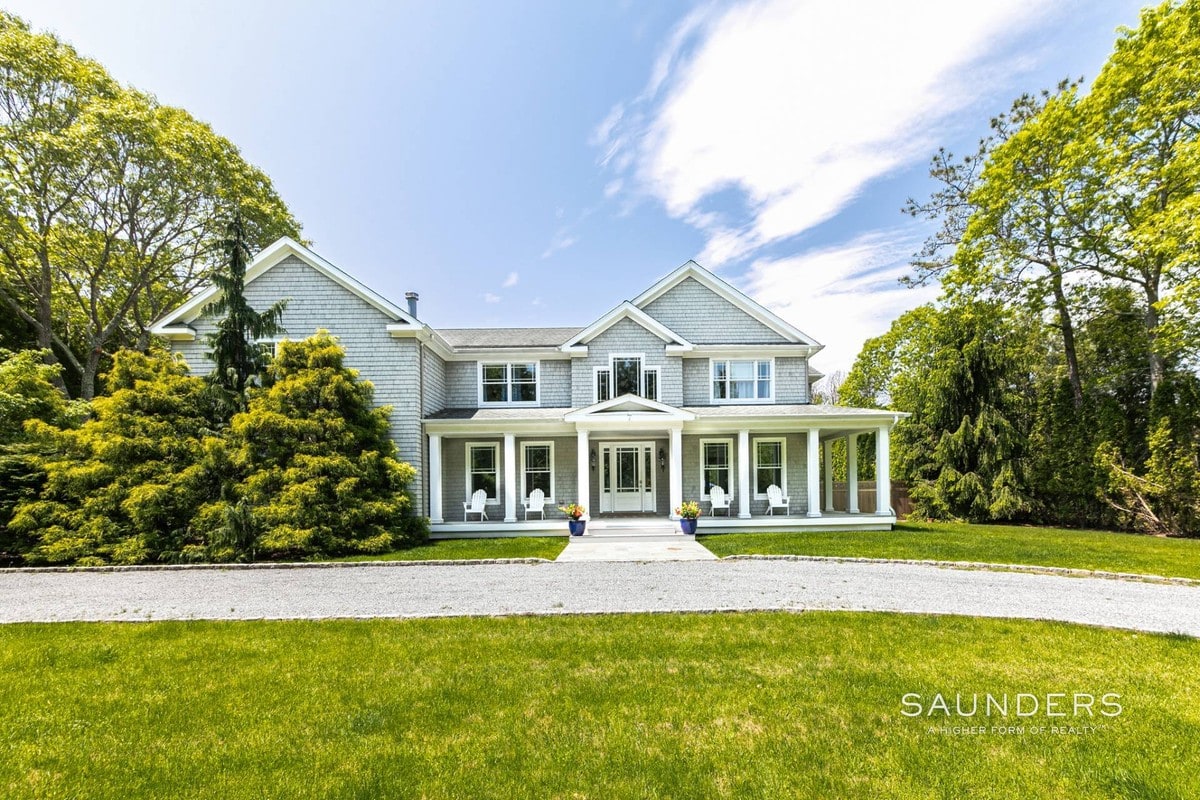
You can find everything you need for the perfect Hamptons home in this lovely 4 bedroom, 4.5 bath Wainscott traditional, with ideal spaces for relaxing or entertaining, both indoors and out. A circular drive leads you to the entrance of the house with a double height entrance foyer.
A special feature of this home is a downstairs office with a separate side entrance, perfect for a professional office or home-based business.
The living room features a large wood-burning fireplace, generous windows and French doors to a wraparound porch.

In the spacious eat-in gourmet kitchen find granite-topped counters and island with seating. High end stainless steel appliances include a 42″ Sub-Zero refrigerator, Wolf range with 6 burners, two ovens and griddle, built-in GE Profile 2.2 cubic ft microwave, an Advantium Oven, built-in Miele Espresso machine, and two GE Monogram dishwashers.
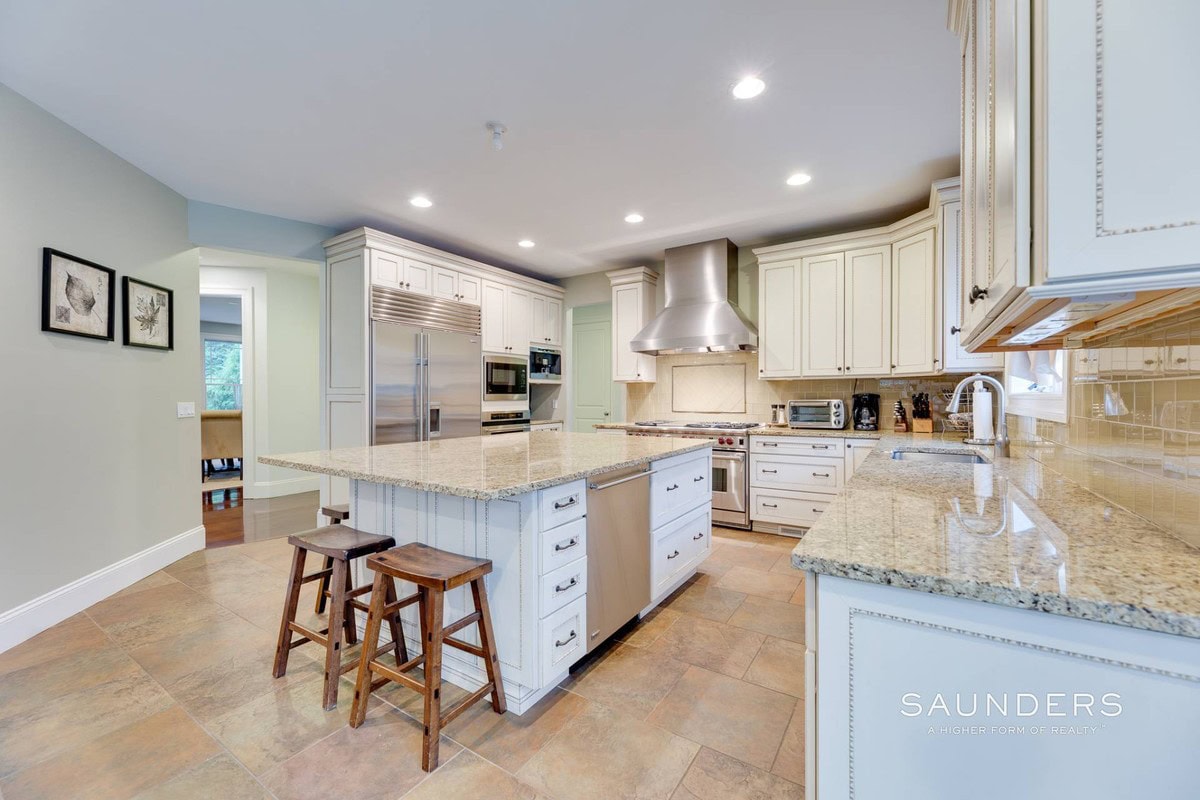
There is also a formal dining room, as well as a front parlor room across the way. Included on the first floor is an office with a private entrance and access to the back porch.
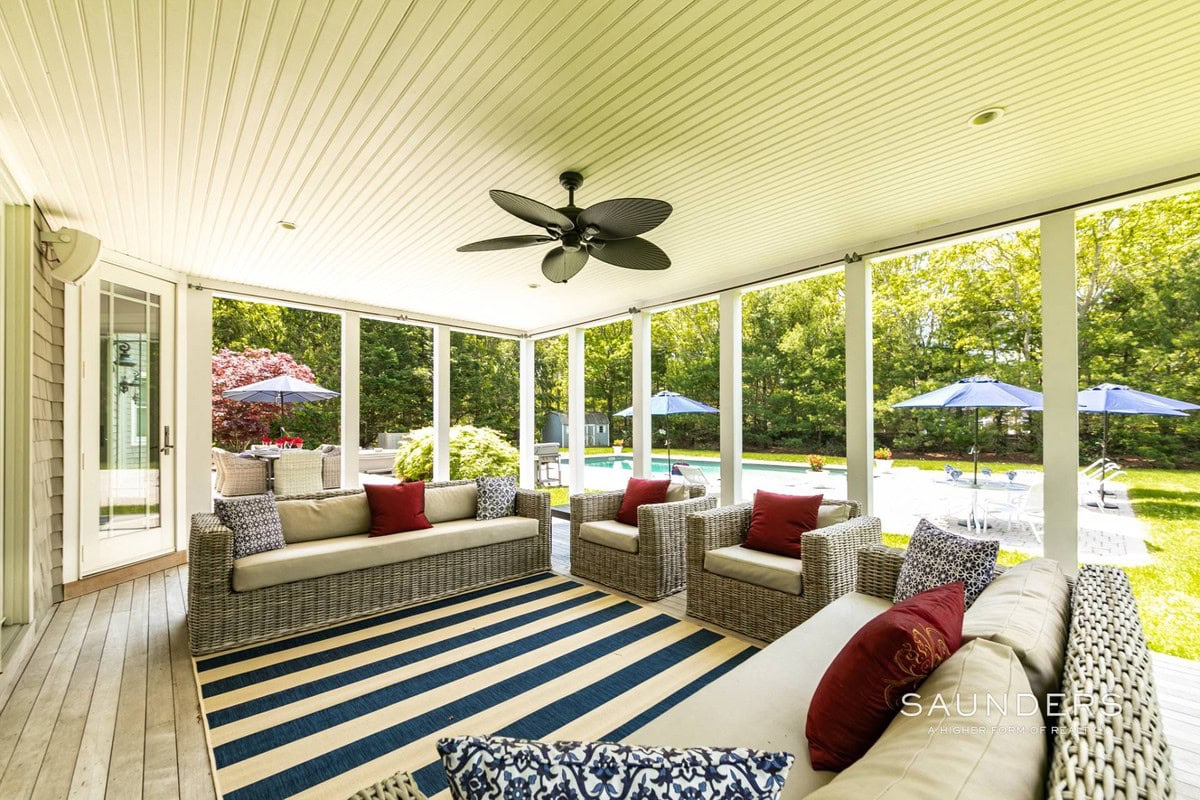
Five-inch Brazilian cherry floors are found throughout, except for the kitchen and baths, where the flooring is marble, tile & stone.

Each floor has grand high ceilings – 9′ on the first floor; the second floor has vaulted ceilings in the bonus room and primary bedroom. The basement is 12′ high, unfinished, yet fitted for a wood-burning fireplace, with oversized windows for egress and access with stairs to the outside; in total an extra 2,000+/- sq. ft. can be finished for additional living space.
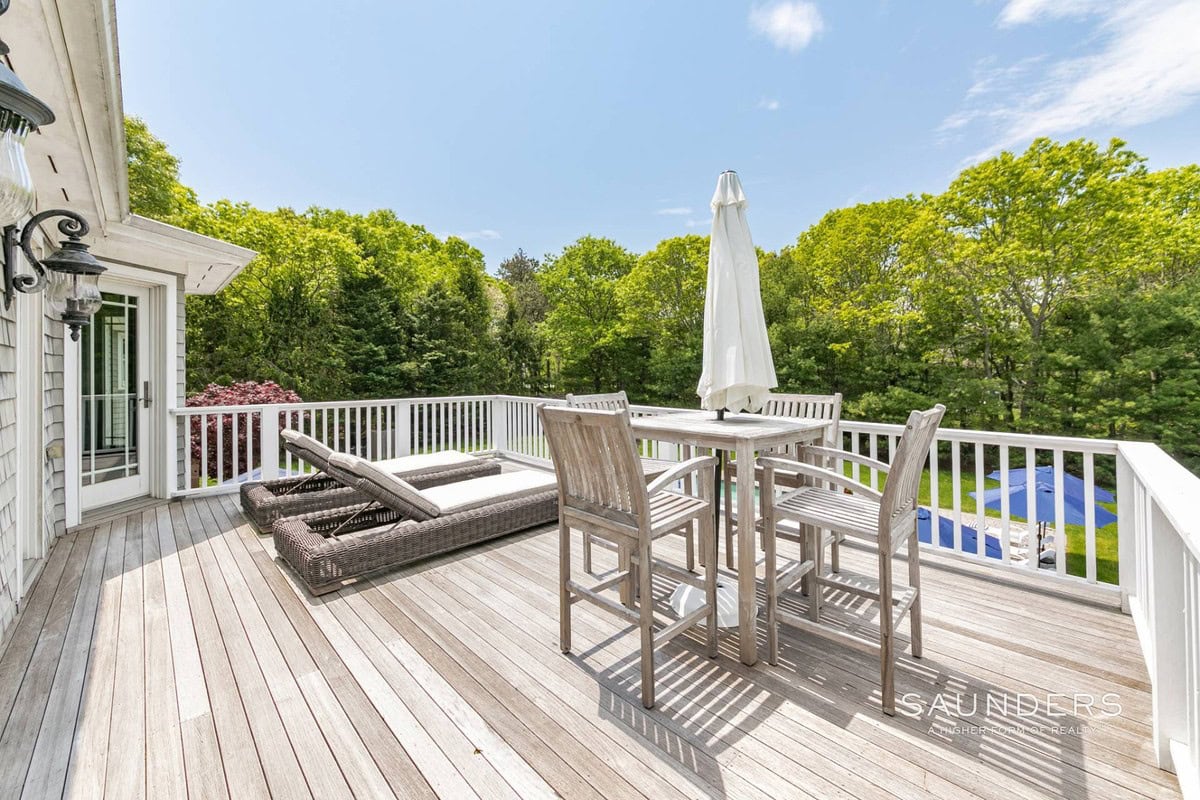
On the second floor there are four generously sized bedrooms all with fully custom walk-in closets. A serene primary suite has a sitting area, a hookup for a gas fireplace, a luxurious bath and access to a terrace. A billiard room with French doors opens to an outside deck overlooking the pool and open yard. A bonus room and a laundry room with double LG Steam washer/dryers, sink and cabinetry are also on this level.
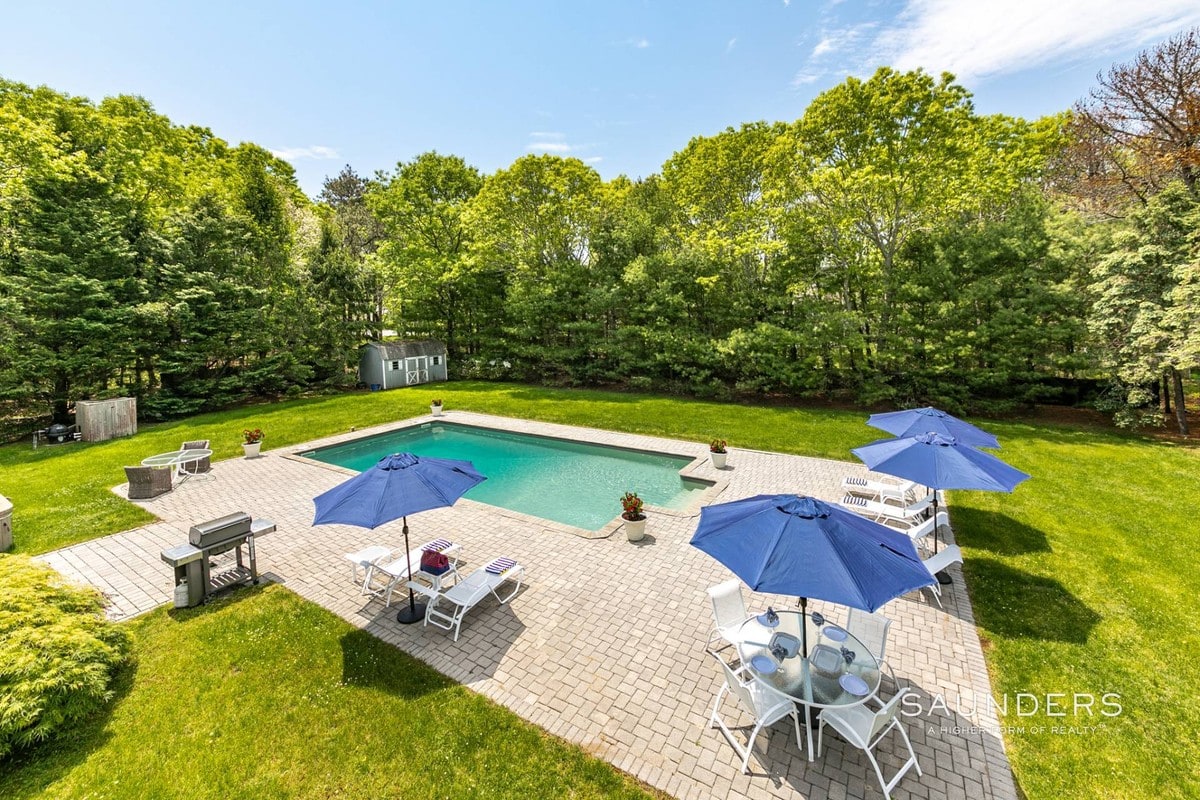
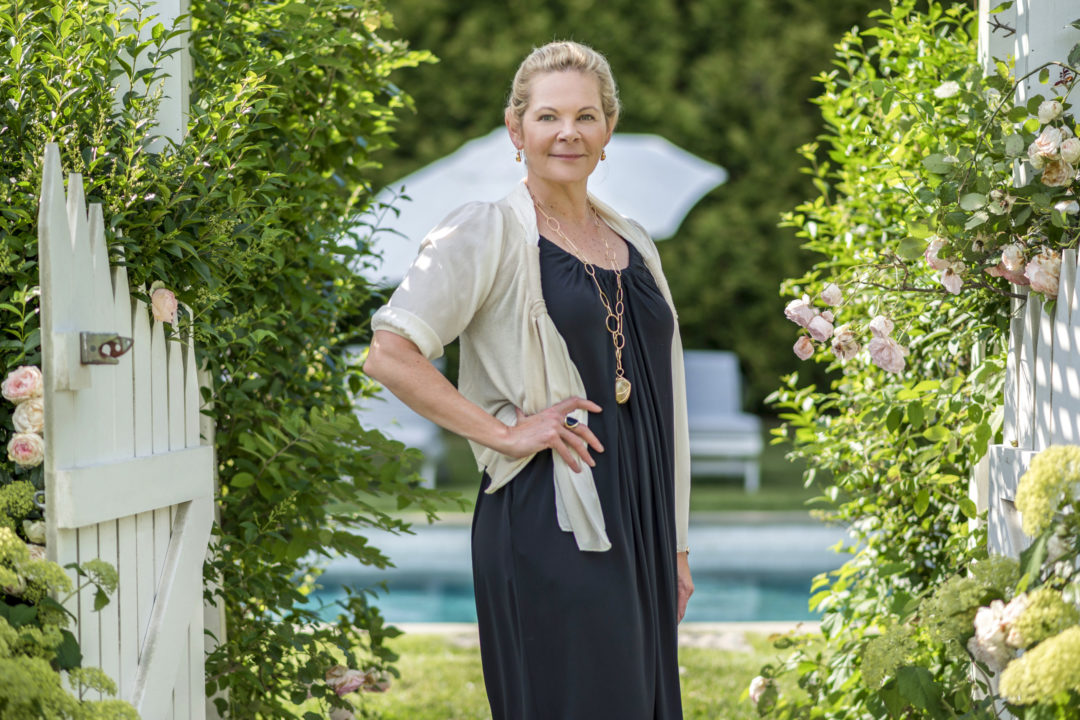
LISA BASS
Licensed Associate RE Broker as Lisa A. Kenny-Bass
[email protected]
Cell: (516) 702-2664




