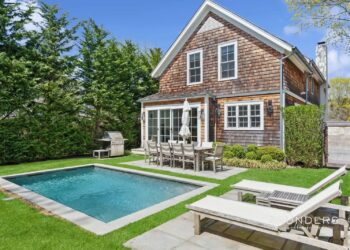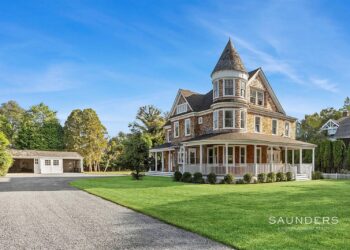If you’re looking for a newly built, turnkey home with waterviews and water access—this is the one. Fully ready for immediate move-in and handsomely outfitted with designer details, finishes, and furnishings—available with sale, if desired.
When I first approached to tour the Bay Point home, my eyes were immediately drawn to one house in particular – luckily, the home I was drawn to was 65 Cliff Drive. Homes like this are what Hamptons luxury is all about—coastal charm, premium materials, and discerning taste.
Exclusively represented by Stephen Hartigan of Saunders & Associates, he knows this home inside and out and lights up excitedly as we walk the grounds.
THE LUXURY OF LOCATION

Location is a luxury, and there are few more luxurious than this available in the Hamptons real estate market today. “Bay Point is just such a unique place in the Hamptons,” Stephen adds. “Whenever I show this property, people are surprised by the view, the serenity—and it’s so close to Sag Harbor Village. Moreover, 65 Cliff is elevated and the first road overlooking the water. This is a slam dunk for the next owner.”
WATERVIEWS ON FOUR FLOORS
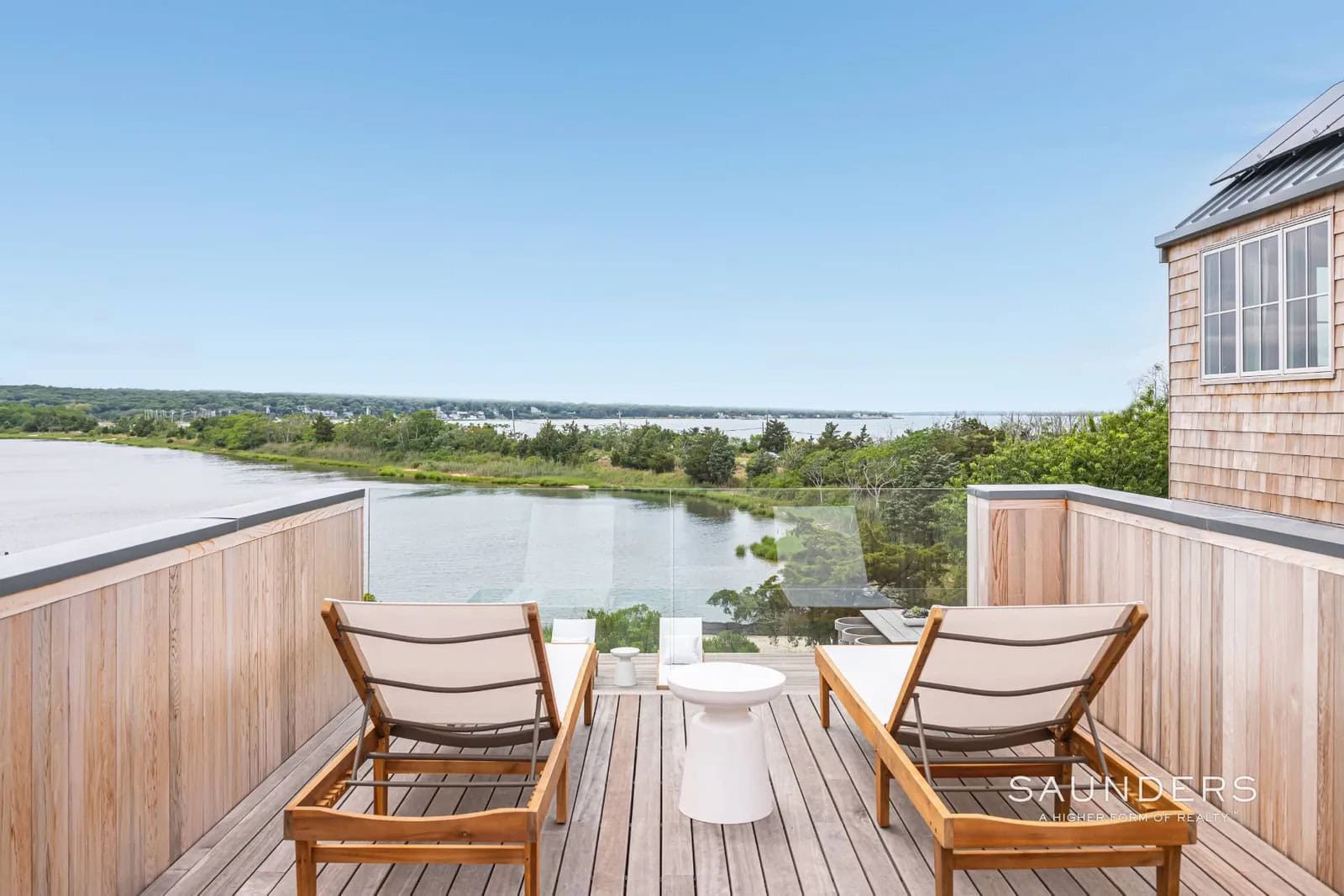
Unbelievable views from every floor – the lower level walks out to a covered patio and a short path to the dedicated dock. Take the exterior stairs up to arrive at the central patio, now elevated; more of the picture-perfect view appears in view. At the apex and maximizing the already elevated perch, the home’s 3rd level, airy sun loft delivers views you will not soon forget in a private, reflective space for peaceful meditation in the sun.
RESORT-LIKE EXTERIOR & WATERSIDE WATERFALL POOL

All exterior decking is mahogany creating a chic, uniform design aesthetic that pairs sleek modern glass railings with bright, beachy wood. Find the waterside heated gunite pool with a showstopping waterfall flowing from a raised sun lounge perch over the pool.
Entertaining: Elevated
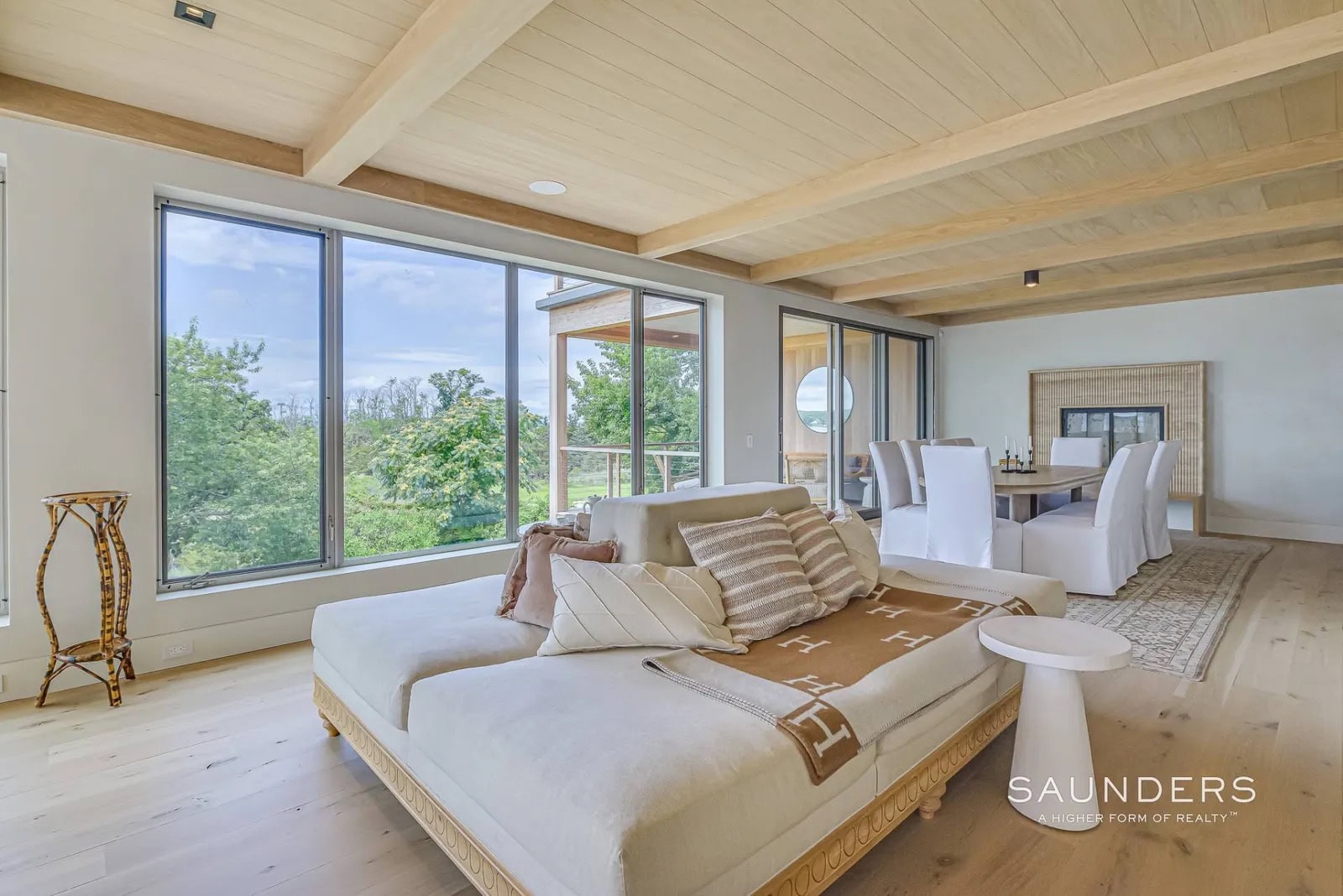
Enjoy elevated entertaining in the dedicated dining space with an elegant wood-burning fireplace or on the adjacent covered patio for dining al fresco in the Hamptons air. Stephen, who is also an accomplished chef, knows a thing or two about entertaining in the Hamptons and gets excited talking about the elegant, effortless entertaining in this home.
GREAT ROOM & CHEF’S KITCHEN
Separated by a wall of glass, the great room is enveloped in light and open skies that meet the water on the horizon. Interiors are expertly designed and outfitted with many designer details that perfectly harmonize with the home and the location beyond. The spacious and bright eat-in kitchen sits at the heart of the home and is outfitted with premium appliances, quartzite backsplash, and beautiful custom cabinets.
PRIMARY SUITE & BEDROOMS
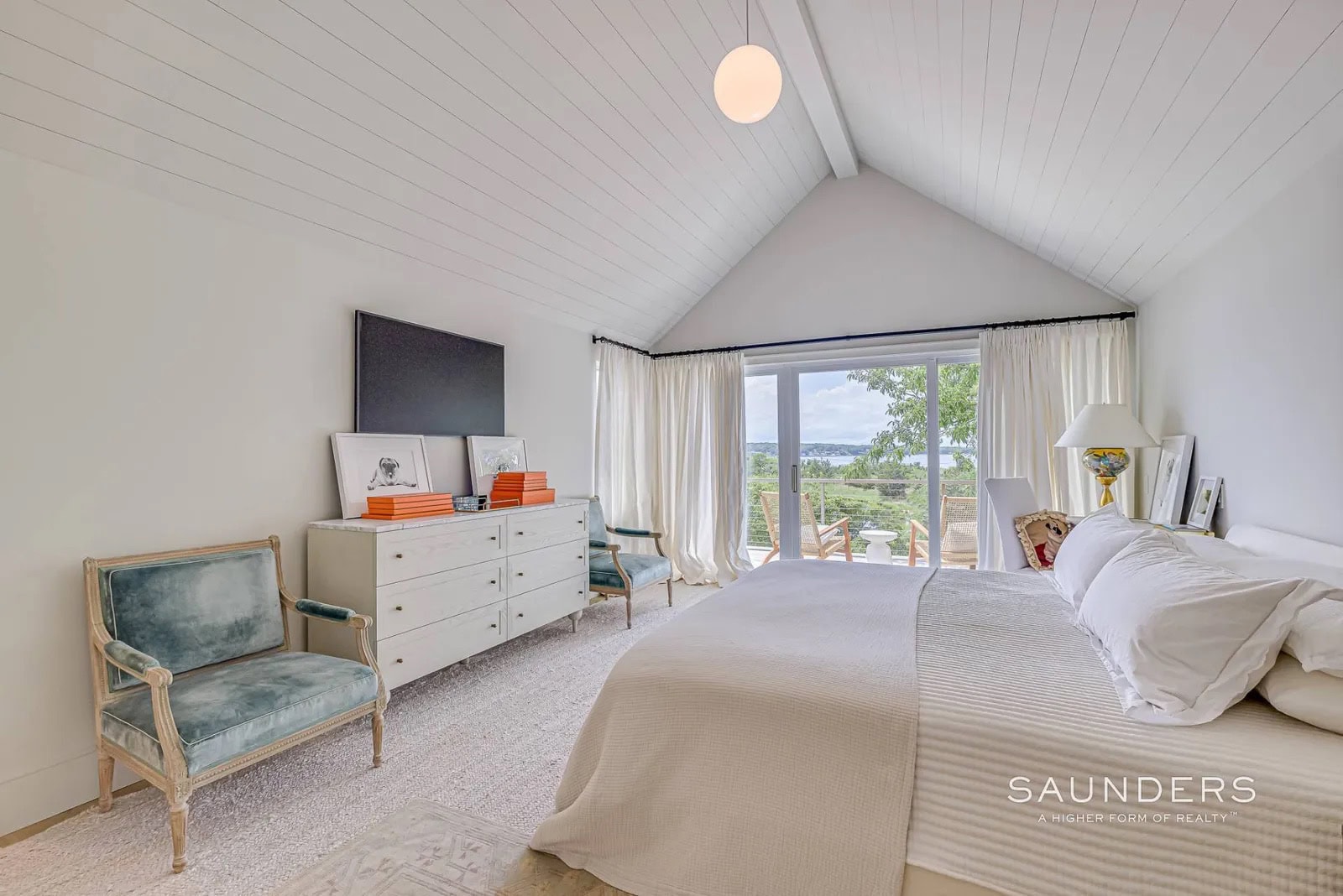
The carefully considered details taken by the previous owners are never more apparent than in the primary suite. Complete with a private patio and arched ceilings; the primary suite is washed in natural light and water views. Additional bedrooms are located on the two main levels.
NEXT-LEVEL LOWER LEVEL
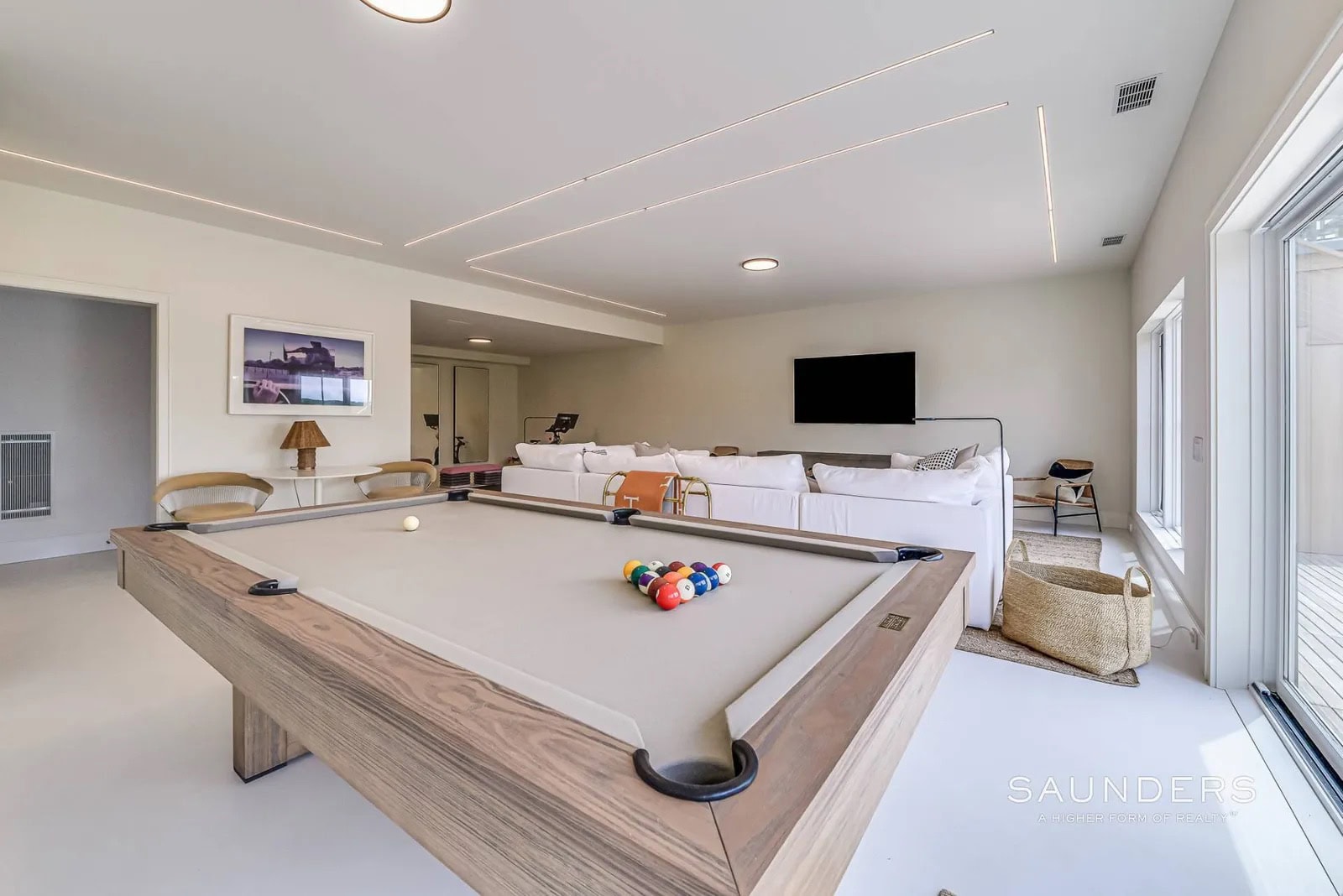
This is the lower level you need in your forever home in the Hamptons, putting a premium on everyday convenience and next-level luxury. A stunning sauna, walkout office, home gym, full bath, and ample recreation space with sliding glass doors to the water are included.
Contact Stephen Hartigan today for more details on this amazing property in Sag Harbor.
EXCLUSIVE: $7,995,000

Stephen J. Hartigan
Licensed Real Estate Salesperson
[email protected]
Cell: (917) 843-8907


