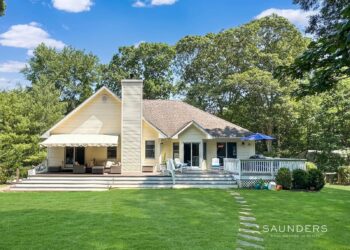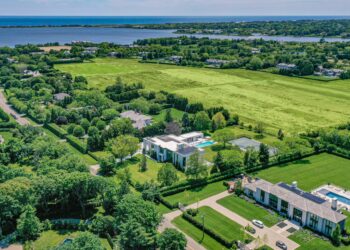A true Hamptons classic home – unapologetically, unambiguously, most attractively – a Southampton masterpiece – and the definitive American shingle style estate. This 1873 built architecture defined, and continues to define, the spirit of traditional American beach houses in the Northeast for those with a keen eye for fine estate residences.
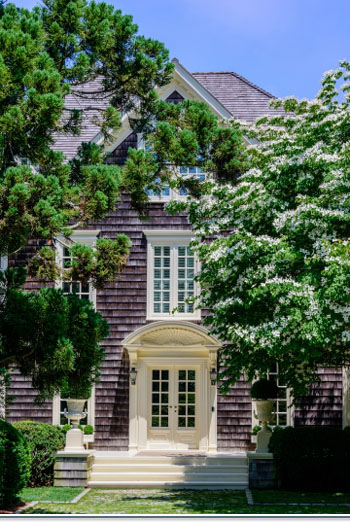
Totally renovated recently both inside and out, the landscapes alone are wondrous to behold. But like any provenance for an historic home, one should begin with a little history of the place. Not much is known of the wealthy socialites that lived there until the home became known as “Cara Mia” – the Italian phrase for “Heart of Mine,” and strictly speaking, the favorite summer residence of one, Madame Jacques Balsan, the former Consuelo Vanderbilt.
Great-granddaughter of Cornelius Vanderbilt, Consuelo became the Duchess of Marlborough having married Charles Spencer-Churchill, 9th Duke of Marlborough, and was the cousin-in-law to Winston Churchill. Divorcing the duke in 1921, she married a second time the dashing Jacques Balsan for love; he was a distinguished French aviator, balloonist, and World War I hero. Sometime in the 1950s she bought “Cara Mia,” living there happily until her death in 1964.
Later renamed “Gardenside,” the 9,000 square-feet of home considered today to be located in the estate area of Southampton, is a most desirable place to own property. “There is a return to the classic Hamptons cottage style that has been sought after,” says Tim Davis of Corcoran Group Real Estate, “and this home has all the amenities that anyone can enjoy. It sits on nearly 2 acres,has 7 bedrooms and 12.5 baths. Although virtually all the estates now have been subdivided, the streets west of Lake Agawam (the jewel of the village of Southampton) are still known as the location where the larger estate parcels are – and ‘Gardenside’ is one such estate.”
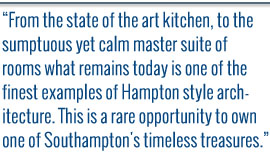
True to its name, there are four distinct garden areas, one that includes a formal rose garden designed by a noted rose specialist. It also features a reflective lily pond surrounded by a brick wall. Mature specimen trees delight the eye with blooms and stunning greenery. A heated Gunite 45-foot swimming pool, antique Belgian block courtyards, a clay tennis court, parterres, and bluestone terraces complete the serene and peaceful outdoor areas.
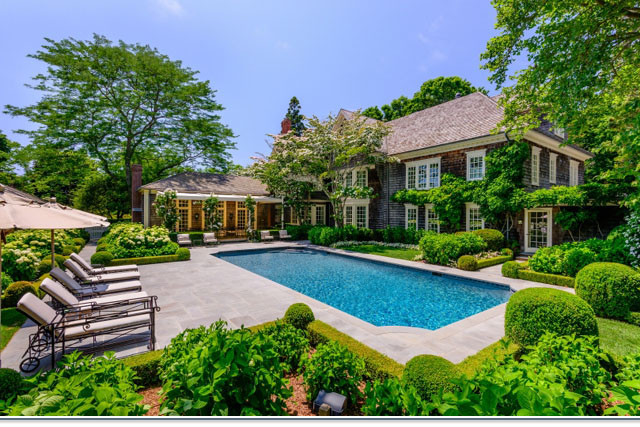
Winding our way through the all-new interiors supremely transformed by the renowned and multi-award winning designer, Thomas Pheasant, who along with master builder Ed Bulgin, completely renovated all three floors of the elegant structure. Using the original Versailles oak parquet flooring in the entryway, we follow the Pheasant dictum: “Good design does not begin with decorating. Defining the architectural vocabulary of a space is the first step in building a beautiful interior.” His goal was to bring the past forward – and so, moving our way to the parlor with fireplace, the living room with fireplace, then on to the library/media room with knotty pine paneling, is a feast for not only the eyes, but for softly calming the senses.
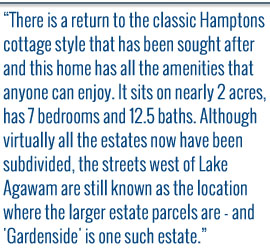
Everything is placed to bring the serene gardens into harmony with the classic interiors. Above the living room doorways is a repeated feature of latticework detail that connects to the outside. The picture windows are works of art and almost become paintings – each one individually frames the profusion of blossoms and vines outdoors. The current owners of the property have been truly committed to the overall serenity and romance of the house and gardens. The details and special treatments are reflective of that ongoing desire to link the house to its romantic past. The soft, calm interiors sustain the visual and emotional connection with the outside silvery shingles and lustrous ivory trim.
The large dining room is another case in point in the way Pheasant can turn a room into what it is supposed to be and more. “The dining area literally links the rose garden with the pool and family area, so I had this idea of turning it into a garden room, like a gazebo. Reliefs of blossoming dogwood on the ceiling were executed in plaster to maintain its integrity for a long time to come.” It is a room, Pheasant says, “Where people walk in and think: ‘You can’t get this kind of workmanship and craft done today.'”
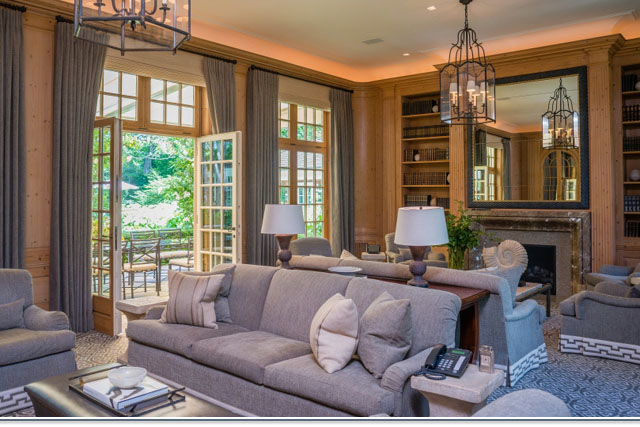
The second floor and the profusion of wrought iron banisters show off a second library area, a master suite with sitting room and fireplace, electric awnings and a supreme view of the rose garden and pond. Two large dressing rooms, master bath with huge steam shower and soaking tub never leave one questioning as to privacy. Two additional ensuite bedrooms complete this level. The rooms are imbued with a palpable quiet elegance that embraces the outdoor beauty.
The third floor incorporates four large ensuite bedrooms, a large laundry room with a household office and huge storage area. While the structure is formal, the house has a relaxed style and ambiance about it. Tim Davis sums up nicely the essence of this property: “From the state of the art kitchen, to the sumptuous yet calm master suite of rooms what remains today is one of the finest examples of Hampton style architecture. This is a rare opportunity to own one of Southampton’s timeless treasures.”
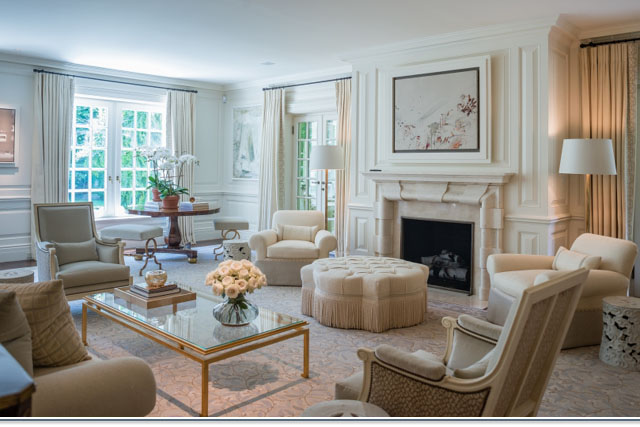
By Edie Webber for Tim Davis


