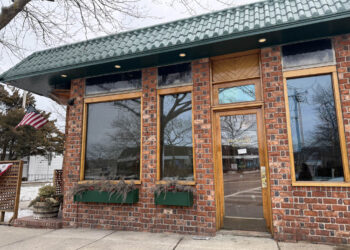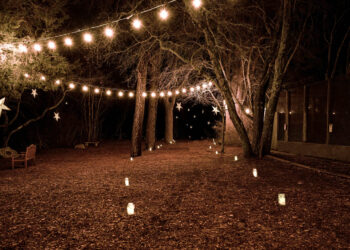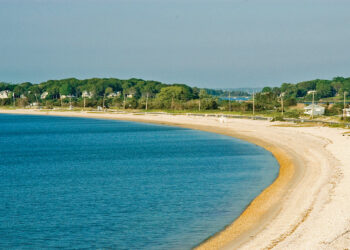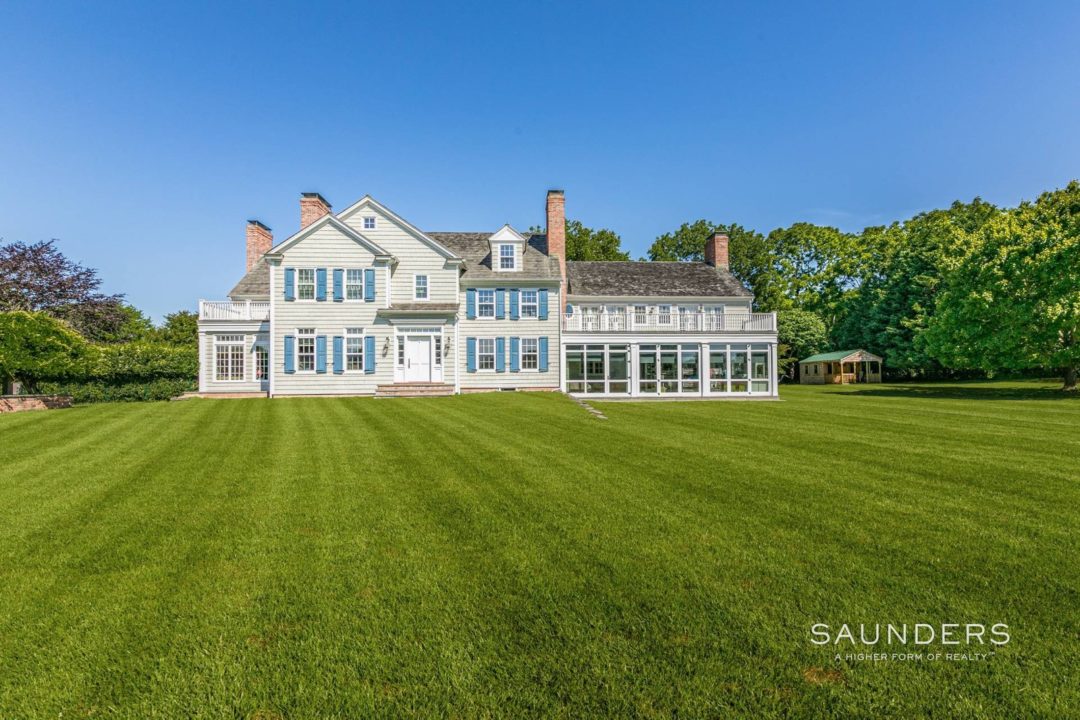
History
Built around 1700 and moved by oxen in 1756 this Stony Hill farmhouse was originally known as the Nathanial Baker House. Today, the historic home’s elevated and secluded location is dotted by some of Amagansett’s most exquisite estates. The special site has been desirable for generations, attracted by the serenity of the surroundings—the soft, rolling breeze carries hints of ocean spray and the staccato symphony of songbirds.
Location
The estate and surrounding landscape emanate Amagansett history and tranquility, remaining largely unchanged from its 18th-century equestrian and agricultural purpose. Up a gentle hill lined with mature crepe myrtles and dogwoods, today the 5.1 acre property overlooks an additional 5 acres of bucolic agricultural reserve
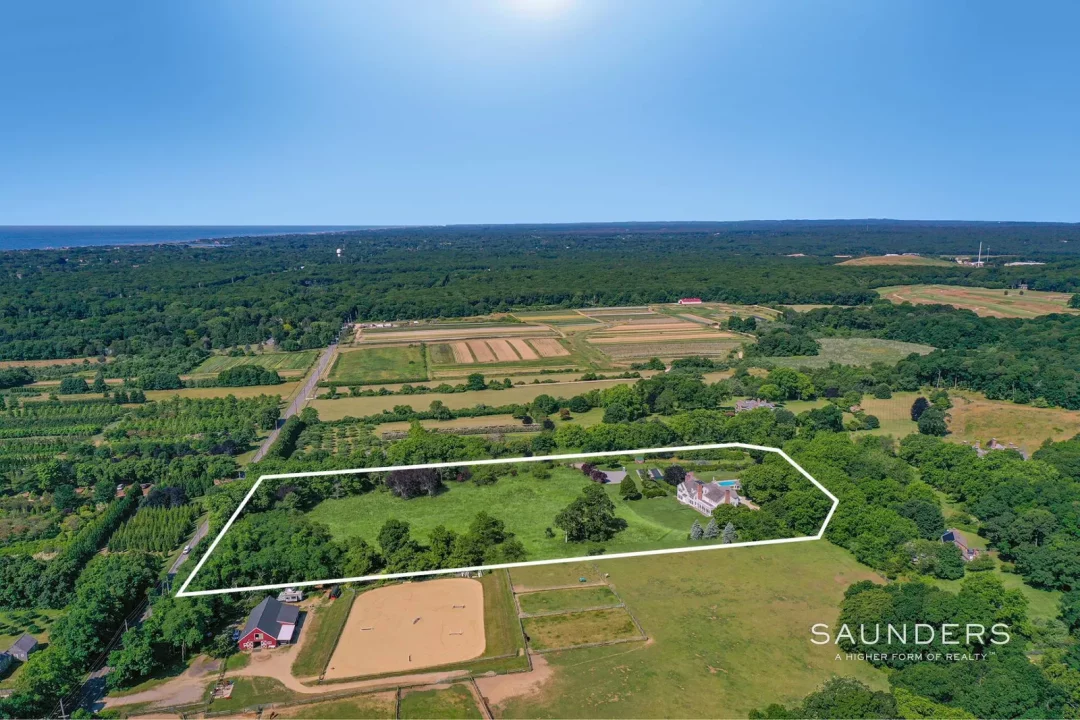
Acres of special agriculture reserve make this a nature and equestrian enthusiast’s dream getaway with a unique opportunity to cultivate the reserve or build private stables. Circled by endless trails to explore, this location continues to captivate attention as one of the most peaceful areas on the East End.
Multi-Home Compound
After considerable research by exclusive listing agents, Scott Bradley and Michael Cinque of Saunders & Associates, the property’s original land deed revealed something special. Unmatched anywhere in Amagansett, this already-spectacular estate offers the unique opportunity to build another home to create an uncompromising multi-home compound. Scott Bradley’s excitement about this special property’s potential is clear, “A chance like this does not come to market in Amagansett, especially in a location as desirable as Amagansett’s Estate Section. In addition to the existing estate, the buyer can build another large forever home; this spacious parcel is ready to accommodate and presents a unique canvas with a degree of flexibility and potential rarely seen.”
Renovation
Varying in their degree of sensitivity to the estate’s original character, numerous rounds of renovations and changes were made over the next century. Notably, in 1913, the home was remodeled by Gray Gardens architect Joseph Greenleaf Thorp. Like many renovations from the early 20th century, the home was largely closed off from room to room with little flow between spaces.
Michael Cinque has seen many historic homes lose their sense of time and authenticity, “The current family has truly made this their own family sanctuary without sacrificing the home’s original agricultural essence. Maintaining a historic property’s architecture and stylistic character is difficult. It requires a commitment to conservation and preservation and, in this case, an inspired eye for iterating on existing themes to produce a magnificent portrait of the past and vision of the future.”
After previous modifications and hoping for a true restoration, in 1995 the current owners trusted renowned Hamptons builder Jeffrey Collé to reclaim the historic home’s original character. Collé is known for beautifully restoring other historic Hamptons homes, including Anne Eisenhower’s Southampton estate Keewaydin. The commitment to history and passion for authenticity is always visible inside the home and throughout the property.
Collé’s careful and thoughtful restoration returned the original farmhouse material quality while also incorporating expansions that accommodate contemporary family living. No details were overlooked during the sensitive restoration, which revived wooden beams, plaster, and floors from the era and even reproduced the original milk-based paint found on the property. Restoring the home’s original main level floor plan ensured design continuity throughout and imbued the home with a rich sense of history and rustic sophistication.
Today, the property is the embodiment of classic Hamptons style, bolstered by the dedicated efforts of a team that has worked on the property for almost 30 years. Since 1995 the current family has trusted architect Fred Throo, interior designer Daniel Romanoff, and builder Brian Mannix to maintain this historic property with a unified vision.
Current Home
Situated on 10 elevated acres, this modern farmhouse offers 10,000 +/- sq. ft. with 4 spacious bedrooms, plus 5 full and 2 half baths. Every detail of this impeccable 2-story cedar shingle retreat has been curated to maximize indoor/outdoor space and utilize natural light throughout the year.
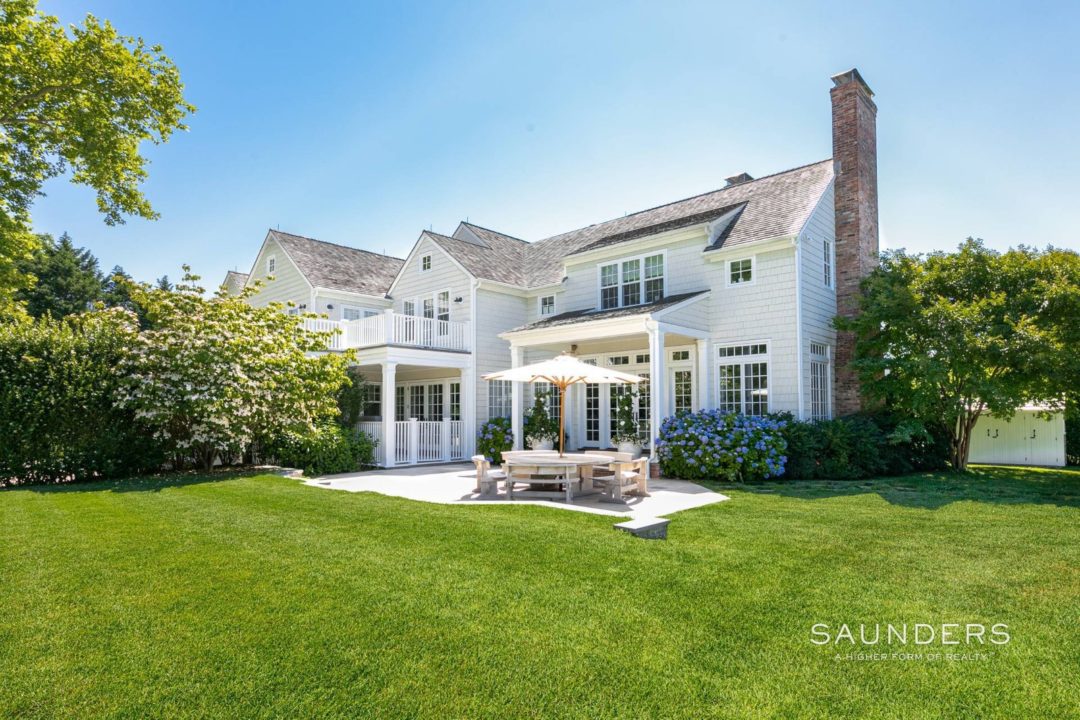
First Floor
Grand first-floor living spaces are refined while still comfortable and ready for family life. Oversized windows and French doors refract light from sunny reserve views shared by a glass-enclosed porch. Entertain guests and family with a grand eat-in kitchen, dining room, movie theater, wine-tasting room, and a private wood-paneled library.
Second Floor & Lower Level
The upper level includes an extensive en-suite primary bedroom with his & her concept, custom dressing rooms, and a private balcony. Also on this level are an additional 3 en-suite bedrooms with walk-in closets, a private study, and a sitting room. A finished lower level with walk-out egress holds a screening room/theater with a kitchenette and full bath.
Outdoor Living
Outdoor living and entertaining are emphasized by a luxurious custom 625 +/- sq. ft. pavilion with a magnificent fieldstone fireplace and western-facing 20’x50′ gunite pool and spa, as well as a fenced vegetable garden. Highlighting the natural beauty, the home boasts 1,276 +/- sq. ft. of covered porches as well as two upper-level balconies overlooking the reserve to the south. In addition to the expertly manicured grounds, two meticulously maintained gardens yield flowers and vegetables.
Mechanical
A detached 2-car garage has a beautifully finished 765 sq. ft. loft upstairs with AC and a heated bathroom. Hidden beneath a leafy trellis canopy are a powerful array of 10 AC zones as well as ground and rooftop solar panels. Mechanical instruments are contained in a dedicated walk-out lower level near the dedicated service entrance.
Expansion
Ready for expansion, the home’s septic has been approved for a potential 10 bedrooms, and 2021 plans are approved for an additional 1,200 sq. ft. with a second-story study, en-suite bedroom, and covered balcony.
Please reach out to Scott and Michael for more information about the property.
SCOTT BRADLEY
Licensed Real Estate Salesperson as James Scott Bradley
Cell: (516) 848-0949
MICHAEL N. CINQUE
Licensed Real Estate Salesperson
Cell: (631) 697-2777


