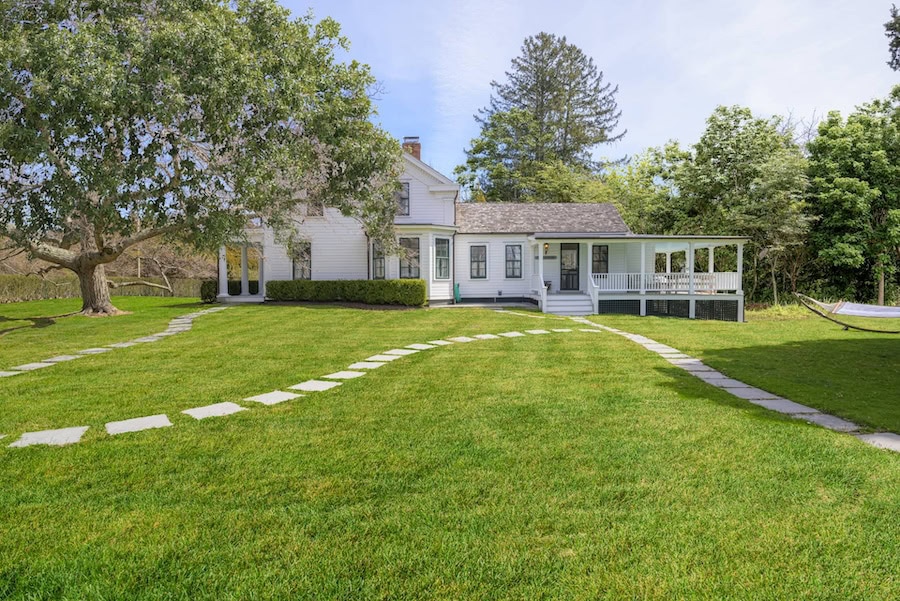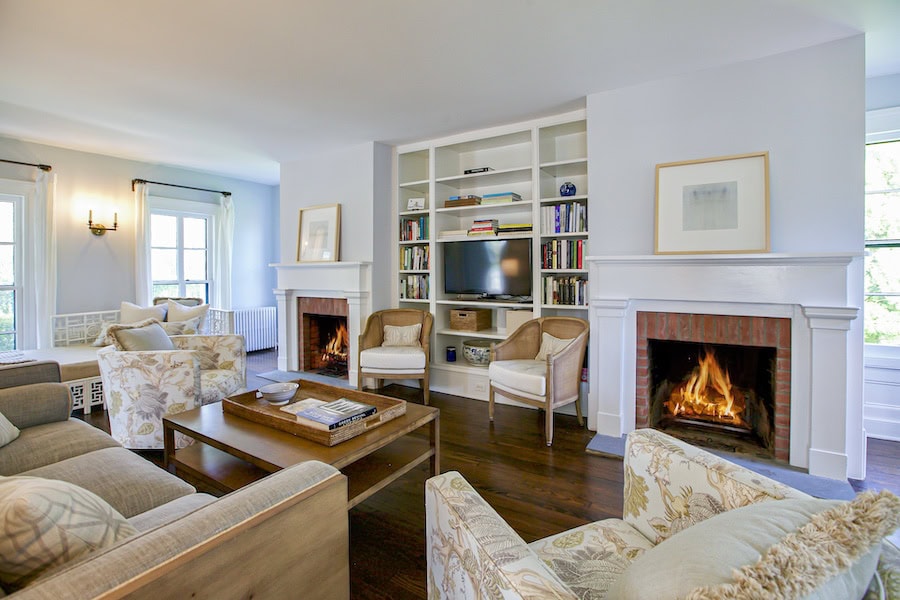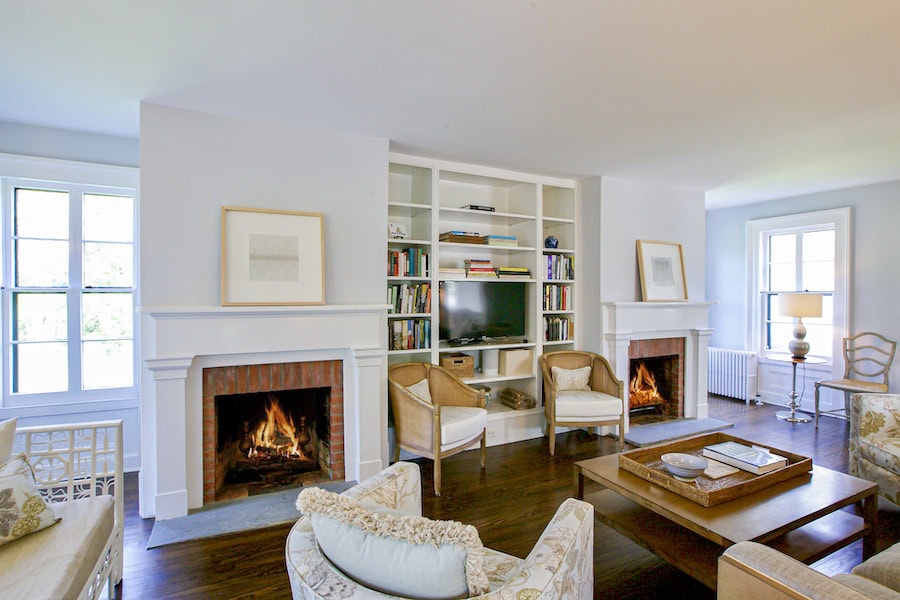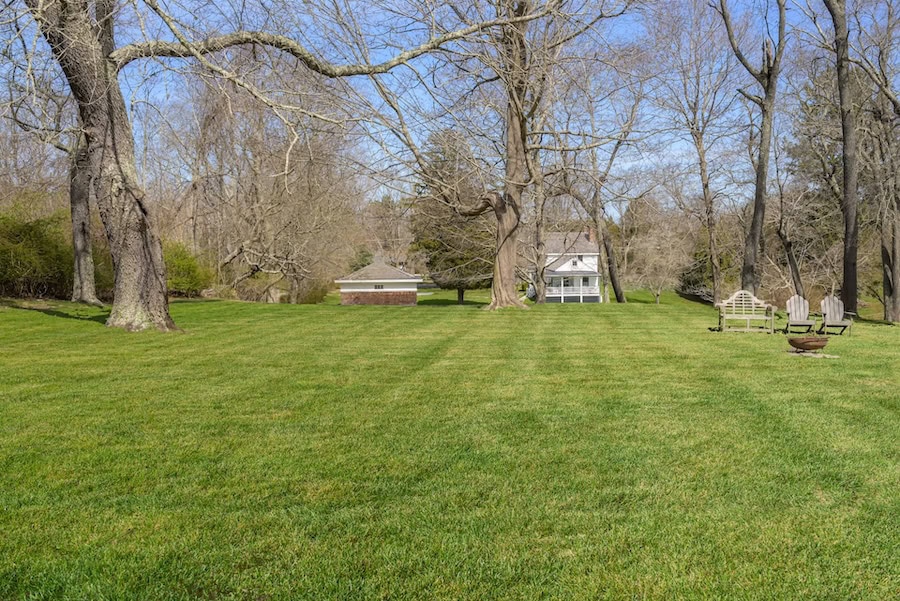
Shelter Island’s iconic Two Hearths Estate, located at 15 West Neck Road, masterfully refreshed over 10 years of restoration, stands as an enduring example of Greek Revival architecture here in the Hamptons. One of the four original Greek Revival homes on Shelter Island, Two Hearths Estate is truly timeless in its architectural appeal and unparalleled expansion options rarely available and always coveted. Just listed for sale and ready for Summer 2024; that is, for the smart, fast-acting buyer.
Mirroring the rarified history and charm of the property, the two brokers representing Two Hearths—Lisa Bass (Saunders & Associates) and Angelo Piccozzi (Dering Harbor Real Estate)—are a bonafide brain trust. This is not hyperbole. Lisa’s family dates back to the early 1950s when her grandparents arrived from France and established the famed French restaurant on Main Street in East Hampton called “The Chez Labbat”: Angelo, a “Son of The American Revolution.” Together, they are the perfect pair to represent such a storied property…because they know all the stories!
This article is about Two Hearths, but I would be remiss if I undersold how inspiring it was to see Lisa and Angelo in their element. They have a rapport equal parts mutual admiration, passion for real estate and love for architecture. Lisa’s family has and remains an East End institution. Angelo is—as Lisa called him—”basically the Godfather of Shelter Island.” While I won’t suggest that he is literally connected, if there was a made-man on Shelter Island, it’s Angelo Piccozzi. (Don’t tell the Italian Anti-Defamation League!)
Together, you couldn’t ask for a better guide through Two Hearths Estate and Shelter Island beyond. Their passion for this property is only rivaled by their deep knowledge of the home’s long and well-documented history.

Gathering around the home’s warm and inviting dining room, the day’s stress just melted away, clearing my mind to appreciate the artfully composed home. “Clearly, the magic is still here,” says Lisa Bass with a smile. “I’m proud to be part of this venerable home’s future—and to absorb some of the peace and serenity that make the property so special.”
Angelo answered my first question about the property on intuition. “Two Hearths Estate just gives your soul a rest,” gesturing to the beaming sunlight spilling in on all sides. “Every direction is peace.”
You can feel the pride, appreciation, and love that the home has inspired from generations of owners. Highlighted architectural hallmarks include the original hardwood floor on the second level, restored dental molding hand-milled in Maine, gorgeous near–floor-to-ceiling trimmed windows, and a litany of mechanical and structural upgrades that modernize and future-proof the home for luxury living in 2024.
The building architect, Shelter Island-born Gabriel Crook. Despite his somewhat unfortunate name, Mr. Crook delivered some of the most beautifully built, lasting legacies on the Island. In addition to Two Hearths, which is as stunning today as when it was built 176 years ago, all four of the architect’s other Greek Revival homes are still standing on Shelter Island. Inspiring imitation, the highest form of flattery, Gabriel Cook’s original design was lovingly replicated by architect Ian McDonald in stunning fashion.
Like Lisa said, “the magic is still here,” but what may be more important to many buyers are the almost endless expansion options to make this amazing architectural gem their own.
That the home remains in such amazing condition—totally turnkey, ready for Summer 2024—is, as Angelo noted, “a testament to the home’s enduring integrity. Without historical protections or zoning regulations, time and time again, each owner has fallen in love with Two Hearths as it is.”

As a real estate writer, these are the homes you love to write about, if for no other reason than that the words flow easy. Moreover, there are ample publications to draw reference from. Clearly, the home has captured hearts and minds over the years. Easily one of the most impressively constructed and truly timeless homes on Shelter Island.
Sensitive and considerate restorations have, with painstaking detail and meticulous craftsmanship, further elevated the home in-kind with its original aesthetic and design principles. As Angelo says, poignantly, the property has been home to some of Shelter Island’s most important families.
Restorations took more than a decade because—well, look around, and you can see why. Patience is a virtue, and the evidence is all around. Starting in 2008 and completed in 2018, the refresh is a masterclass in luxurious restoration.
“Drawing inspiration from the Greek Revival movement’s focus and adherence to the Golden Ratio, the home is perfectly proportioned for contemporary luxury living. Harmoniously incorporating chic, modern features with measured and refined historical properties,” says Lisa.
Starting with the name, Two Hearths, the home pays homage to its history and countless enduring charms. “Originally, the living room was two parlors, each with a fireplace and wall dividing. Today, that wall has been removed to bring in light on all sides and the two hearths remain a warm reminder to the home’s history.” Lisa jumps in to add, “plus, with an expansion on the first level to create an enviable primary suite wing, you could add another fireplace and name it Three Hearths.”
A gorgeous built-in bookshelf sits between the two hearths, offering space for a TV—thankfully—that does not obfuscate the beautiful two fireplaces. “Man’s first TV set,” Angelo reminds me.

Inside, “you can feel the years of love,” which, to be fair, is relatively easy in a home so sturdy and beautiful. Bright, surprisingly open living areas are ready to accommodate contemporary living. The kitchen has double-height ceilings with exposed beams and has walkout egress to the wraparound porch overlooking the rear grounds. “Perfect for an iced tea on a hot summer’s afternoon,” Lisa adds.
Upstairs, two beautiful bedrooms are well-sized and bright with original floors painted with a special membrane, large windows and retrofitted with period-correct shiplap closets. Two full baths are also located upstairs, one with modern tiling, skylight and a glass-walled shower; the other a charming vintage soaking tub.
Dotting the sunny, 1.7 acre property is an arborist’s dreamscape, bringing new meaning to “mature planted trees.” Again highlighting how much effort Lisa and Angelo have put into this listing, they have compiled a complete breakdown for each of the specimen trees, including the front-facing Chinese Chestnut tree, “a stunning statement year-round, especially in bloom.”
This reminds Angelo about the C-Zone Shelter Island Zoning. “This is really a big deal when you consider the future the lucky buyers can build here for themselves. C-Zone affords you the ability to expand the home, considerably with generous setback allowances.”

Sensing my next question, the always important, “What about a pool…?” Lisa is already pointing to the sprawling, sun-filled grounds, “ample space for a pool.” The 1.7-acre grounds gently roll up as you reach the tree-lined perimeter. “These are your neighbors forever, including the gorgeous horse farm-like home to the rear,” Angelo adds.
The beautifully maintained and also restored auxiliary structure is currently a detached 2-car garage that can be easily converted to host a handsome home office, gardening space, artist studio, or workshop.
Overlooking the home from the back, Lisa casually mentions, “You can build an entirely new home here and use the existing home as a guest cottage.” That is an exciting opportunity to retain the existing masterpiece, complemented by an ample-sized pool and a brand-new construction filled with luxurious amenities, if one desires or remain as is to enjoy the simplicity that the past 176 years has proven.
If you’re unfamiliar with Shelter Island’s northern shore, you are in for a treat. Make sure you stop by and say hello to the wonderful shop owners on “Bridge Street.” Not to be missed are Bill & Bent from “Heiberg Cummings Design,” Jill Heller from “Pure Thread,” Christine Peffer from “Ram Design,” Marie Eiffel Fashions, Sylma Cabera from “Pure Sol,” Marie Eiffel’s Cafe’ & Market, Bliss’ Department Store,” Jack’s Marine, Piccozzi’s Bike Shop and Angelo at the Dering Harbor Real Estate. All these shops are located in Dering Harbor. The most beautiful Harbor in the World!
Showing how connected to the Shelter Island community this home remains today, Angelo realized during our conversation that he actually grew up down the road from the original architect’s daughter: “She must have been 90 when I knew her. I’m sure she would be proud that her father’s work is still turning heads.”
While architect Gabriel Cook eventually left Shelter Island in 1850 for California as a prospector, he did not need to leave his backyard to strike gold. The architect’s lasting legacy on Shelter Island remains sterling 176 years later.

Contact Lisa Bass and Angelo Piccozzi for more information about 15 West Neck Road, Shelter Island.
Lisa Bass, Saunders & Associates
[email protected]
Cell: 516-702-2664
Angelo Piccozzi, Dering Harbor Real Estate
[email protected]
Cell: 631-456-0051












