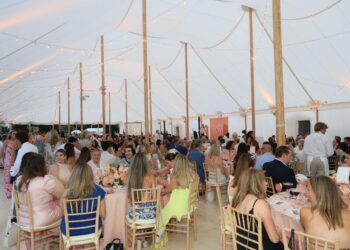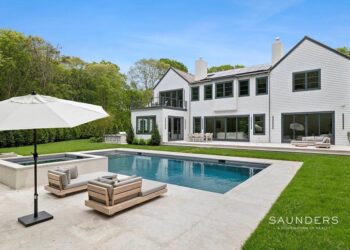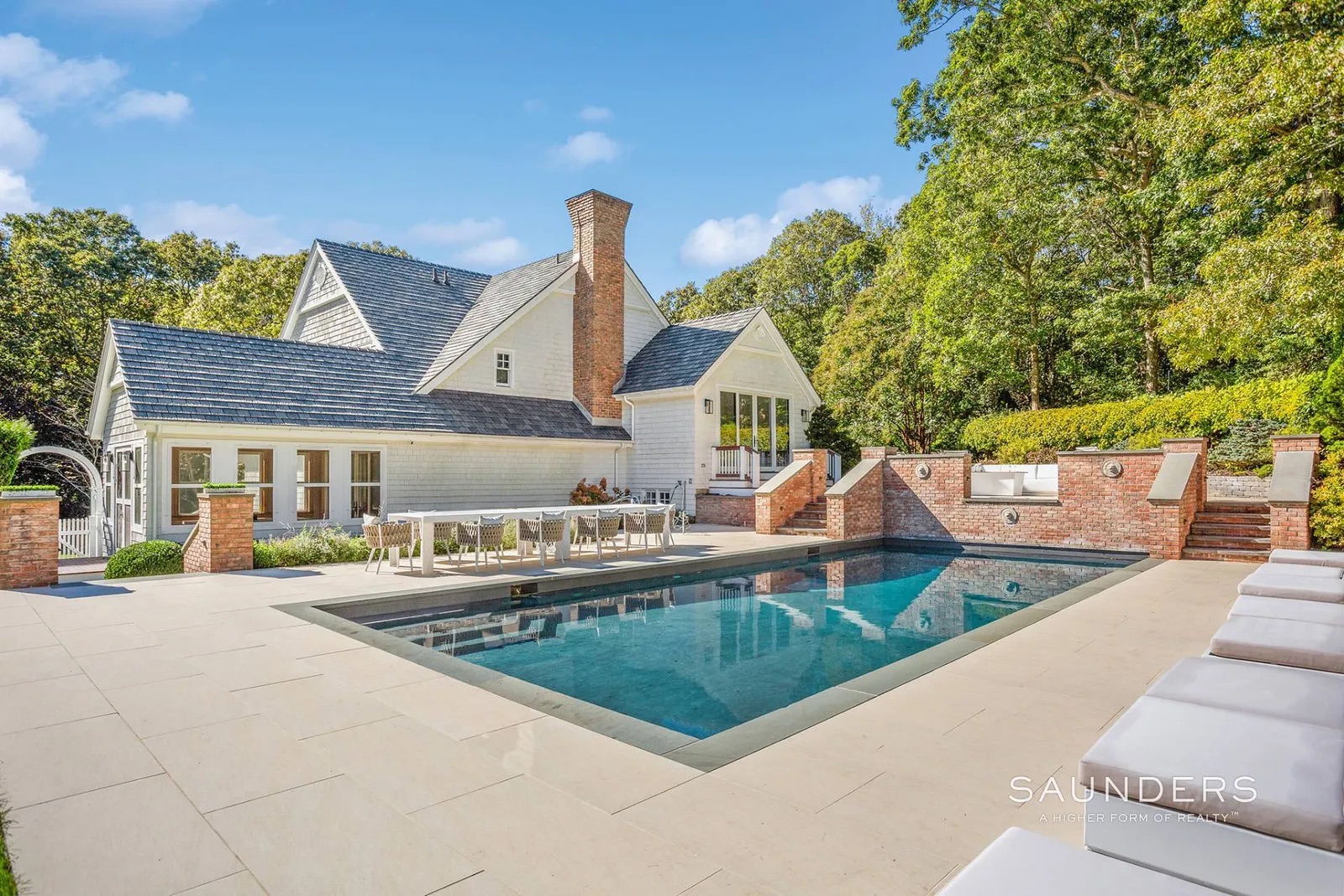
When Drew Green offers to show you a Hamptons home, you should say yes. Even if you aren’t looking for a new home or happen to be a real estate writer, you’ll be glad you did. You likely know Drew from around the Hamptons or have even gone shopping with him at King Kullen in Bridgehampton.
I always get excited about special properties, so when Drew invited me to check out his new listing at 22 Bridge Hill Lane in Bridgehampton, it was an easy yes.
Drew has been a real estate agent at Saunders & Associates for a long time, he lives in Sag Harbor all year and raised his family here. Still, what solidified Drew’s Hamptons expertise the most? The man has a “favorite tree in the Hamptons”—I agree, it is beautiful—that he pointed out on the way.
Past Drew’s favorite tree on Brick Kiln Road, you’re in the Heart of the Hamptons horse country, and all of the energy and sounds of Bridgehampton melt away. “No planes, no trains, no automobiles,” says Drew Green, exclusive real estate agent representing the property. “I’ve called it a cul-de-sac off of a cul-de-sac. It’s surprising that something so peaceful and quiet can coexist so close to the Village.”
He’s right; the home is nestled at the end of a quiet street, perched on a gentle hill, and surrounded by forever-preserved land. From my office in Bridgehampton Village, it took less than 5 minutes and when I stepped out of the car, all I could hear were birds chirping and the whispers of a soft breeze.
From the exterior, the classic Hamptons home is clad in bright cedar-shake siding and framed by meticulously manicured grounds, mature planted trees, and hardscaping.
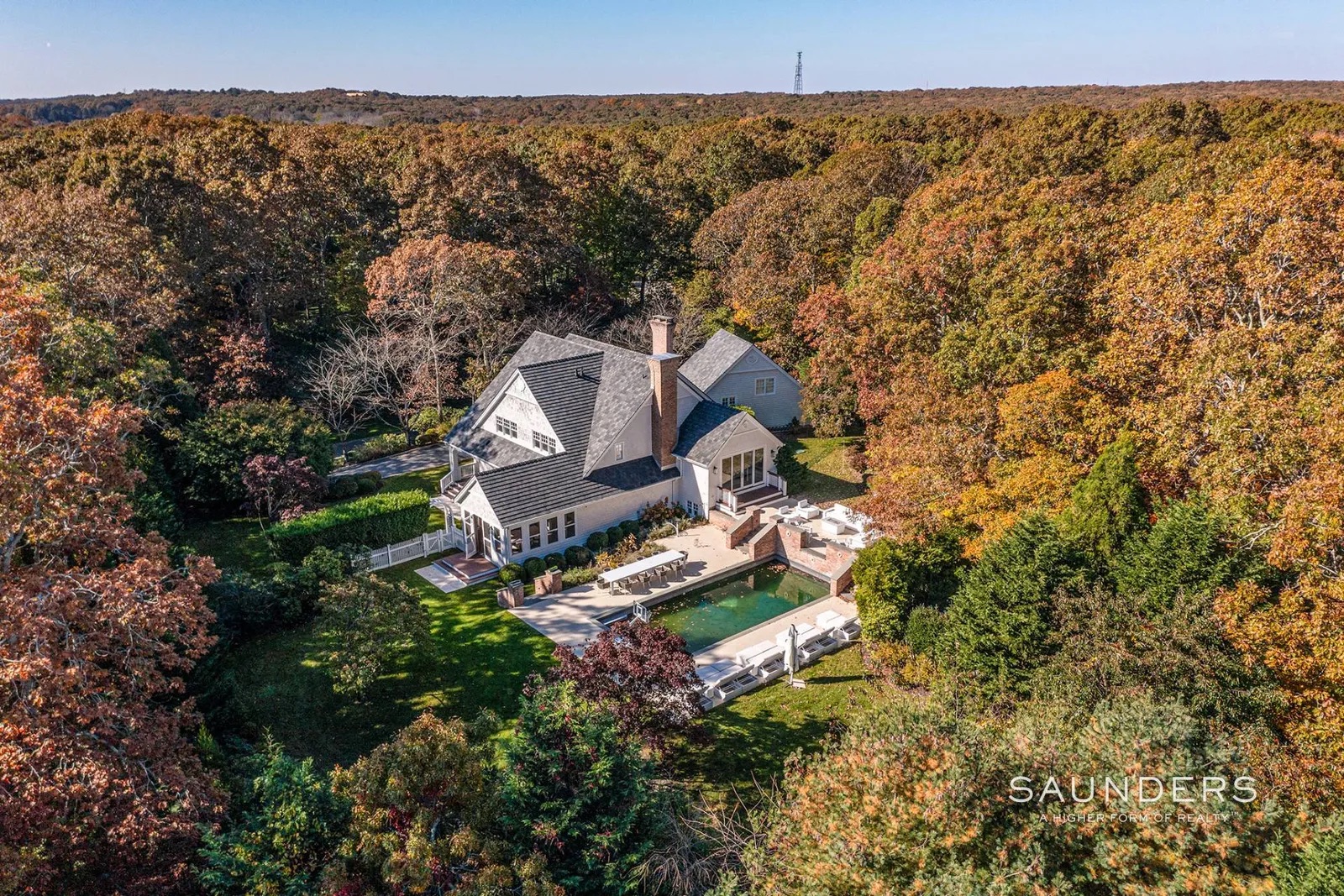
The unique floorplan was what initially excited me about this property, and I was really blown away by how the split-level design has been expertly executed. Boasting a generous five levels of luxury living space, the home relies on skylights, bright wood accents, and glass-lined stairs to create a unified aesthetic across every space.
Main Level:
Upon entry, on either side is a large entry parlor with a dramatic modern fireplace flanked by a formal dining room with floor-to-ceiling windows and French doors. Bright custom cabinetry and wooden paneling connect the eat-in kitchen and seamlessly flows into the living room. Just past, find a screened-in three-season room perfect for sun-filled meals. A large powder room and private office space complete this level.
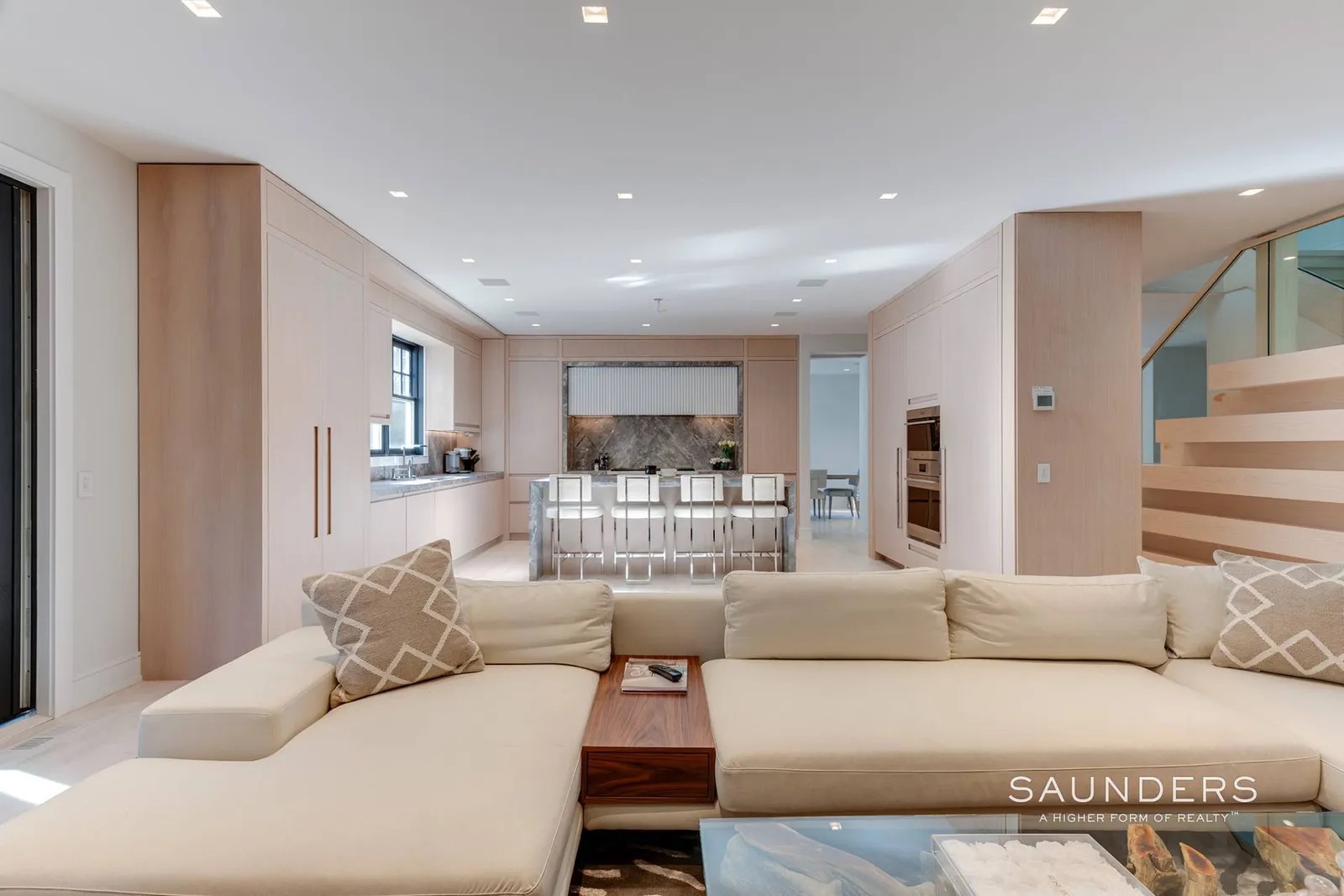
Primary Suite Level:
On its own private level, the well-appointed primary suite has walkout egress to the patio, tall vaulted ceilings, great natural light, boutique-style walk-in closet, and a luxe bath with glass-walled marble shower, dual vanity and freestanding soaking tub.
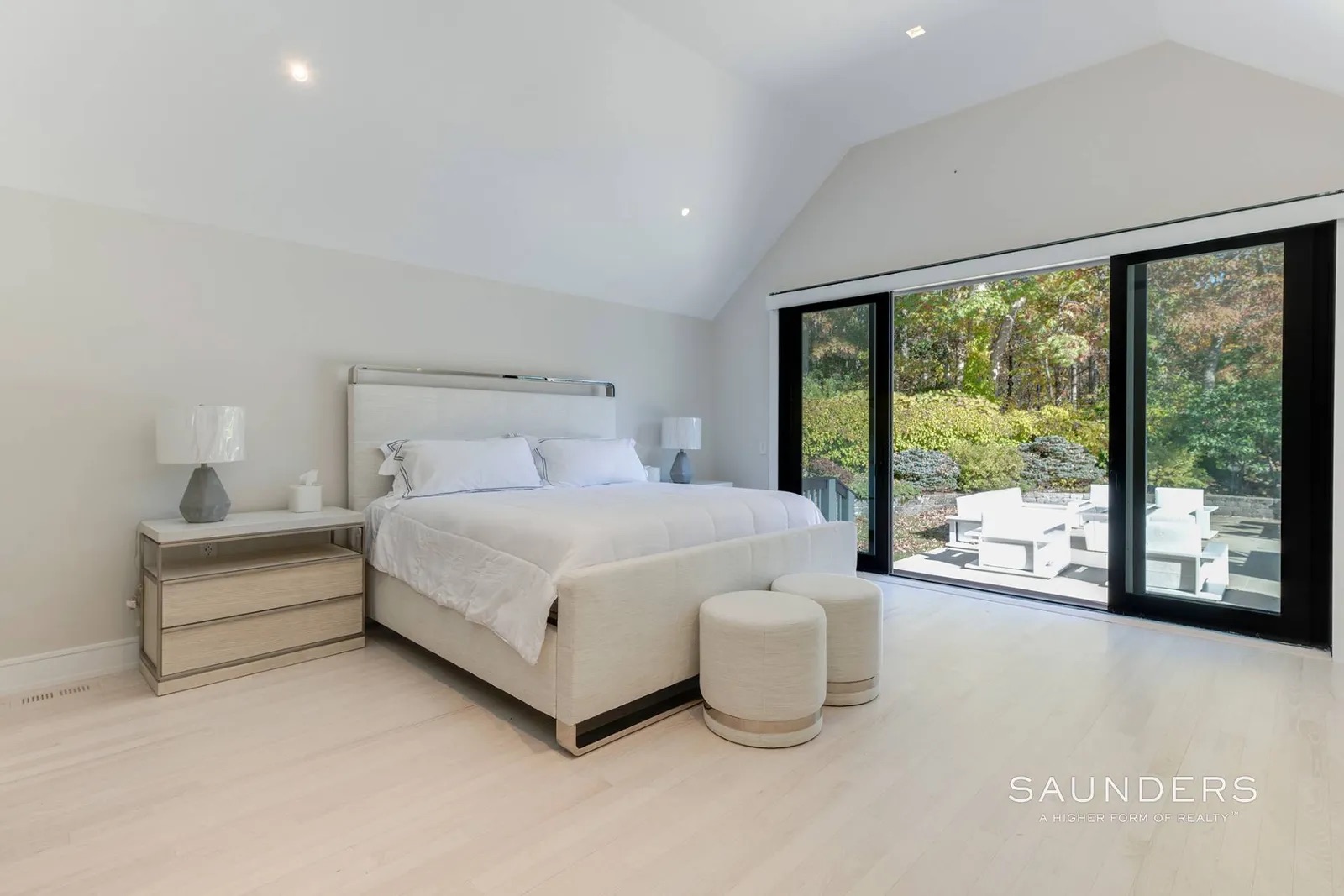
Upstairs:
Light beams throughout the upper level from expertly designed use of glass railings, bright wood, and skylights. On this level, find 4 ensuite guest rooms, each with tall ceilings, luxe baths and walk-in closets; all thoughtfully placed at each corner for privacy and comfort.
Above the Garage, Middle Landing, and Lower Level
Accessed by its own separate entrance and staircase, above the attached 2-car garage is another private ensuite bedroom. Slightly lower, an unfinished landing space is ready to become an additional media/recreation room.Descending to the lowest level, find an opulent walk-in wine cellar with glass wall, and bedroom and full bath, plus large space for games.
Outdoor Oasis:
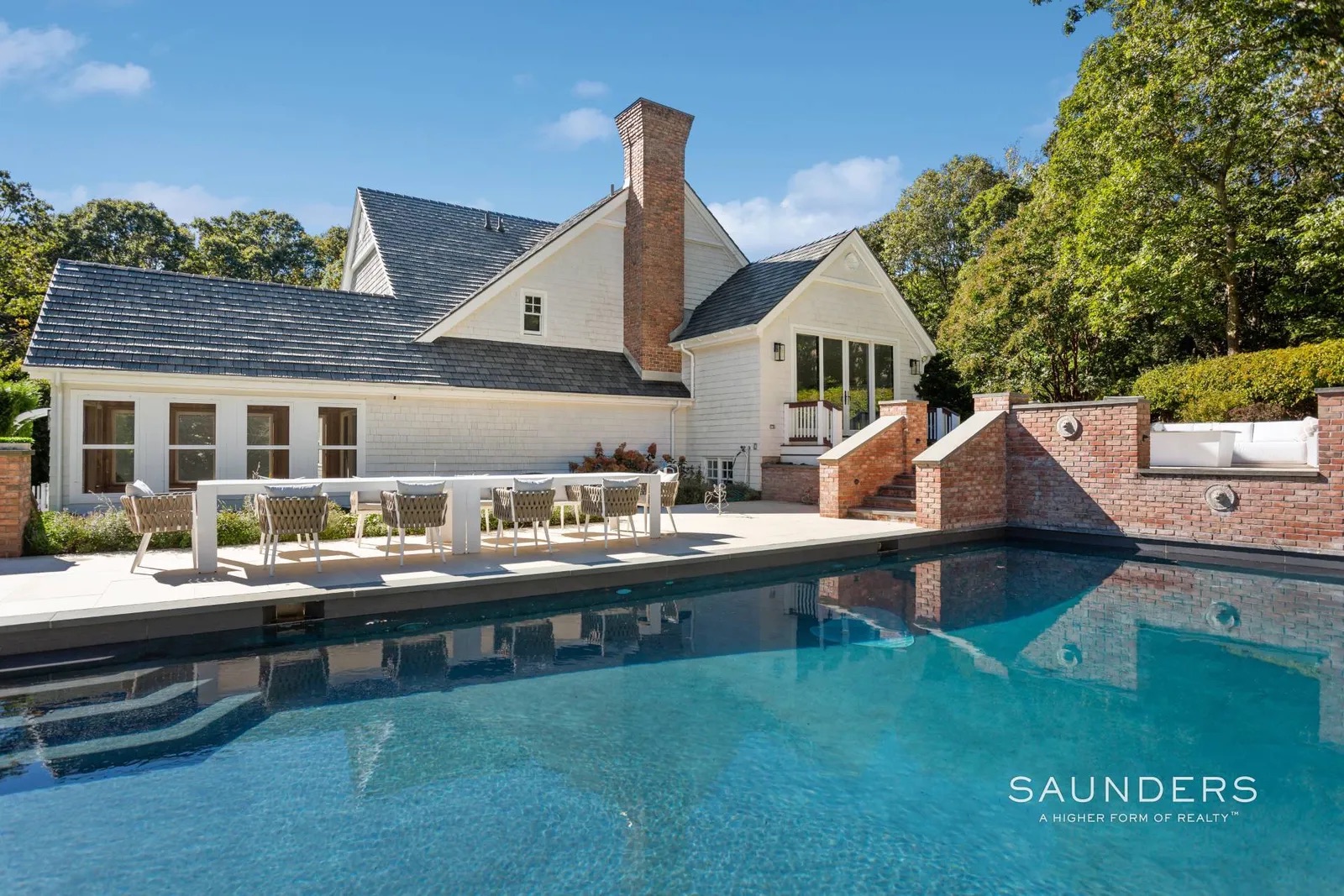
Easily accessed by the three-season room and the primary suite, the sunny and peaceful backyard grounds include a gunite pool with a water feature, a multi-tiered bluestone patio, al fresco dining patio and ample space for sun lounging. Plus, room to build your own padel/pickelball court.
For more information about 22 Bridge Hill Lane, Bridgehampton, please reach out to Drew Green.

DREW GREEN
Licensed Associate Real Estate Broker as Andrew W. Green
[email protected]
Cell: (516) 314-2508



