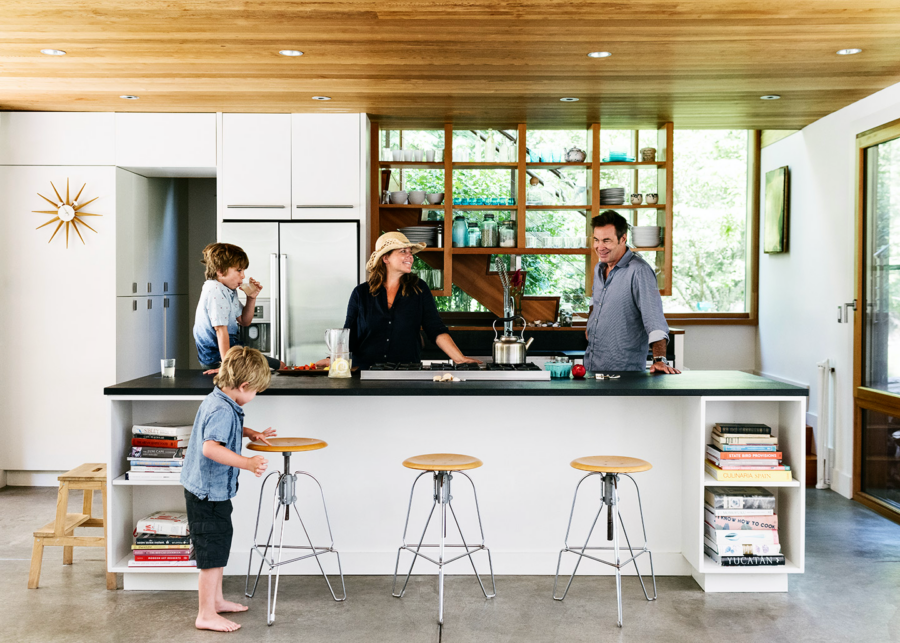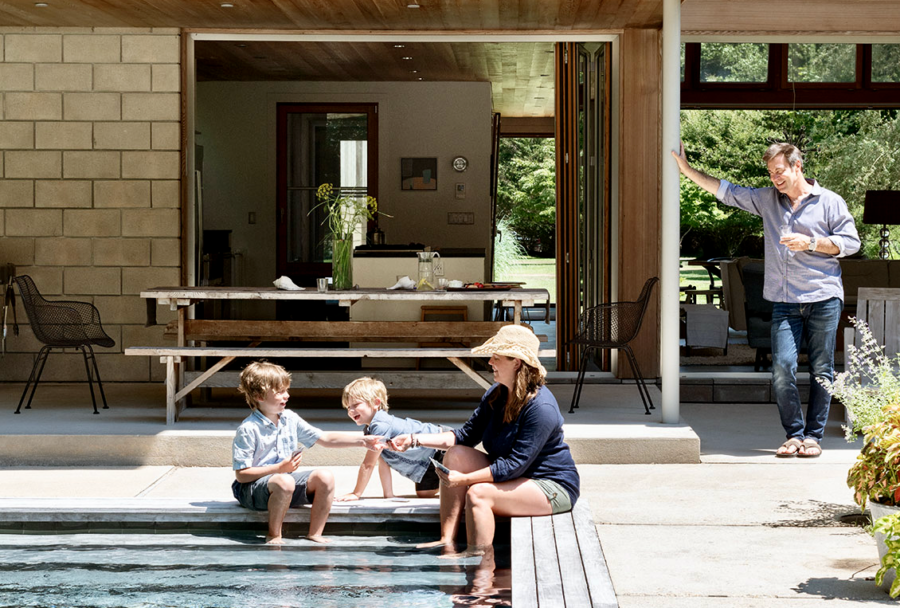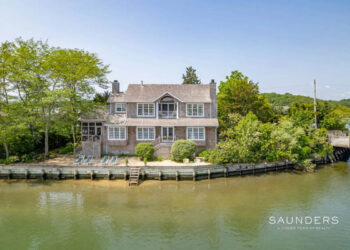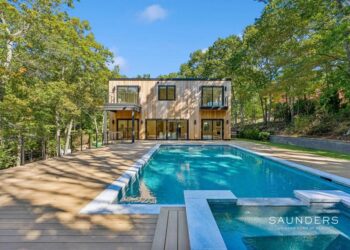
I recently had the pleasure of interviewing renowned architect John Berg whose firm, Berg Design Architecture, has over 15 years of experience building in the Hamptons. John is an easygoing and passionate designer who takes great pride in his work and community. Based in Springs, East Hampton, John is deeply connected to our unique environment and lifestyle in the Hamptons.
Our conversation covered many topics—from new indoor/outdoor living trends to his Bermudian design influences, as well as insights on an exciting new and unique project he is working on in Three Mile Harbor and discussed the guiding design principles that inform all of his work.
Getting to know John Berg is easy—he is a surfer, after all—and he loves to talk about his passion for Hamptons architecture. John’s poignant reflection on how he has stayed inspired throughout his prolific career reveals the simple clarity of an active artist, “I am an architect through and through; bad lighting and bad design hurt my soul. To this day, I remain an idealist with pragmatic values, qualities that fuel my practice.”
As a fourth-generation Bermudan, John is an expert on indoor-outdoor design. “Being a Bermudan is part of who I am; I carry an outdoor sensibility with me in life that influences how I build in the Northeast. As an architect, I value seamless indoor-outdoor flow, deep-south facing porches, good airflow, and careful positioning of window openings. Bermuda is a wonderful, colorful place—my parents live there, and we visit 4 or 5 times a year.”
Today, John beams with excitement as he talks about a compelling new build on 2.9 acres. Titled 143 House and perched across from the Marina on Three Mile Harbor, John originally designed the proposed home for his family. “I love this home, the location, and especially the parcel size—2.9 acres! There really is no other land offering like it available in East Hampton. I’ve spent so much time walking through the home in my mind, considering the surroundings and designing a large, bright home that highlights the natural beauty. It’s going to be something special.”
The future buyer will be able to get started right away building this remarkable and modern 4,000 sq. ft. home—plus expansive flex space on the ground floor—with 6 bedrooms, 4 full and 2 half baths, a pool, spa, outdoor kitchen, home offices, and fireplace. “Everything is approved – health department, septic, building permit, so it’s ready to go. Having those permits makes it much easier to get excited imagining the possibilities here. We’re building the home into a hill, so it has plenty of room for a growing family but maintains the warmth and comfort a family needs. The lower level is substantial and ready for day-to-day use. And, of course, there is a pool!”
Scott Bradley, a veteran real estate agent in the Hamptons and fellow surfer, shares John’s enthusiasm for 143 House as the exclusive listing agent. “Working with John is always such a pleasure, especially with a property as compelling as 143 House. Berg Designed homes are already highly attractive to buyers, so when you consider this is nearly 3 acres with plans—and I cannot stress it enough—there is absolutely nothing else like it in the East Hampton market today, totally unique for 2023. An enviable building envelope, unbeatable location, elegant design, appealing price…this is what Hamptons Real Estate is all about.”
For more information about 143 House, contact the exclusive listing agent, Scott Bradley of Saunders & Associates: [email protected], Cell: (516) 848-0949
Like anyone who passes by Three Mile Harbor Marina (always a highlight of my day), it’s obvious why this unique and spacious 2.9 acre property has earned such eager anticipation. “The location is a real selling point, perched on a well-elevated hill down a deep flag lot. The property is remarkably private—and still just 10 minutes from the East Hampton Village and ocean beaches.” The Bergs know Three Mile Harbor Marina well, “We keep a small boat in 3 Mile Harbor, and my son can be found on his dinghy looking for fish.”
John has lived in Springs since 2007 with his wife and two boys and love it. The natural environment here brings them together: “My whole family loves being by the water, so we’re always trying to find ways to be in, on, or by the water. In the Hamptons, that’s pretty easy. My sons and I sail – small boats. We have a Laser and are out on the water as much as possible. We’re a family of surfers, so we’re always over at Ditch Plains.”
The community and lifestyle in Springs are perfectly matched to his easy-going nature and focus on family. “Springs is low-key and friendly with a lot of heart. The farmers market, Ashawagh Hall art shows, and The Springs Food Pantry—There is so much to do here, especially with kids.”
More and more buyers are looking to raise families in the Hamptons, something John is an expert in. “I understand that the house is the heartbeat of your family, and I would like to think that this fresh perspective translates into our design work. We’ve designed many family homes, so we are well-versed in what buyers with families are looking for. Any parent knows they had no idea how children would impact their lives until they had them. Glass, railings, pools – you consider these things differently when you have kids.”

As a parent himself, John has hands-on experience building a family home. “The first home I built in the Hamptons was a home for my then-girlfriend, now wife. That project was pivotal because it allowed me to play guinea pig for a handful of green building practices, most of which we still employ in our projects. That experience is visible at 143 House on Three Mile Harbor.”
With over 20 years of experience as an architect, John has found inspiration in recent trends that prioritize outdoor living. “I love that buyers are looking for outdoor rooms, especially outdoor kitchens, and designated vignettes for different outdoor experiences. Sometimes in the Northeast, outdoor space is at times lacking. People are seeing the value in the ability to spend time outside in new ways—you get so much more living space when you can incorporate the outside.”
Berg Design Architecture has evolved over the years to track contemporary standards. “Our design approach—rooted in many of the tenets of modernism—has remained constant over my career. However, our level of technical proficiency has evolved with experience, as has our respect for the elements. Bringing the most current building practices to our clients helps us ensure that their homes will stand the test of time.”
John sees how much architecture contributes to the character of our community and is contemplative when he considers what defines Hamptons Architecture. While he can’t pick a single property to point out (“That’s like asking me to choose a favorite child”), he adds, “good Hamptons Architecture is defined first and foremost by the architect’s responsiveness to the unique landscape of the East End or more succinctly the site conditions, combined with the client’s vision.”
What are the essential qualities of a Berg-designed Hamptons home? “The common thread in our projects is the comfortable flow between living spaces and their connection to the outdoors—this is how we define luxury. The finishes in a home can vary from modest to opulent. Still, if the connectivity to the landscape and the spatial responsiveness to changing light throughout the day is not achieved, we go back to the drawing board.”
Beyond building, John knows how important it is to understand his client’s vision. “At Berg Design Architecture, we pride ourselves on having amazing client partnerships. We take our time getting to know our clients so that we can understand how they want to live in their space and who they are as people. We dedicate our success to always striving for a creative understanding of the client’s vision. Our projects as a group are as different looking as our clients’ sensibilities.”
Be sure to check out Berg Design Architecture’s website for more about their current builds, including 143 House on Three Mile Harbor.






