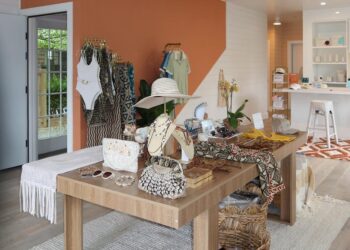Take a glimpse inside one of the Hamptons’ most luxurious and well-appointed estates. This exclusive estate is a true testament to the grandeur found in the Hamptons, seamlessly blending traditional elegance with modern sophistication and uncompromising standards.
Setting this property apart is the attention to detail in an estate of this size and scope, with premium building materials, cutting-edge technology, and luxurious architectural features that elevate every space.
LOCATION & EXTERIOR
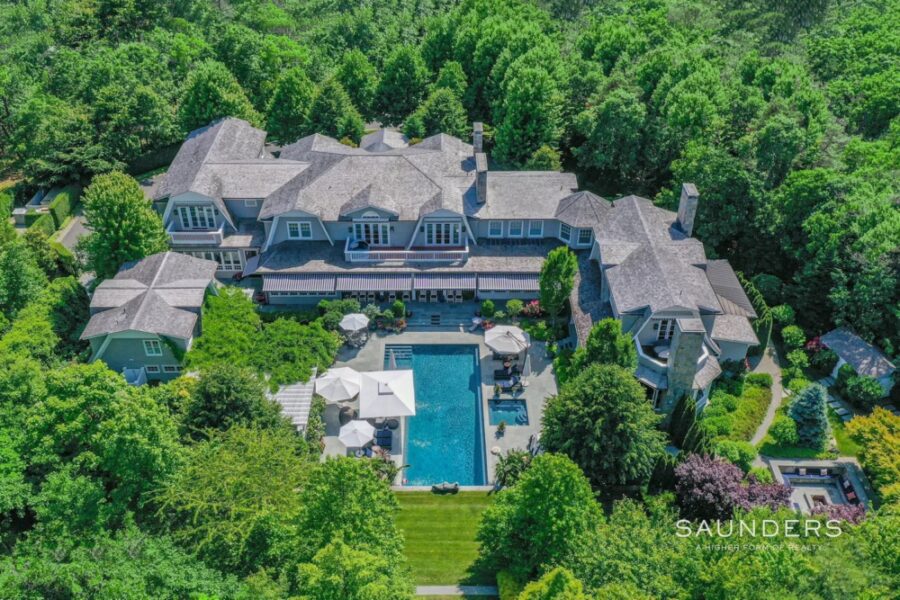
Privately located in the heart of the Hamptons and surrounded by natural beauty and serenity. The traditional twin-gabled estate clad in cedar-shake siding is the epitome of Hamptons elegance.
FRONT GROUNDS
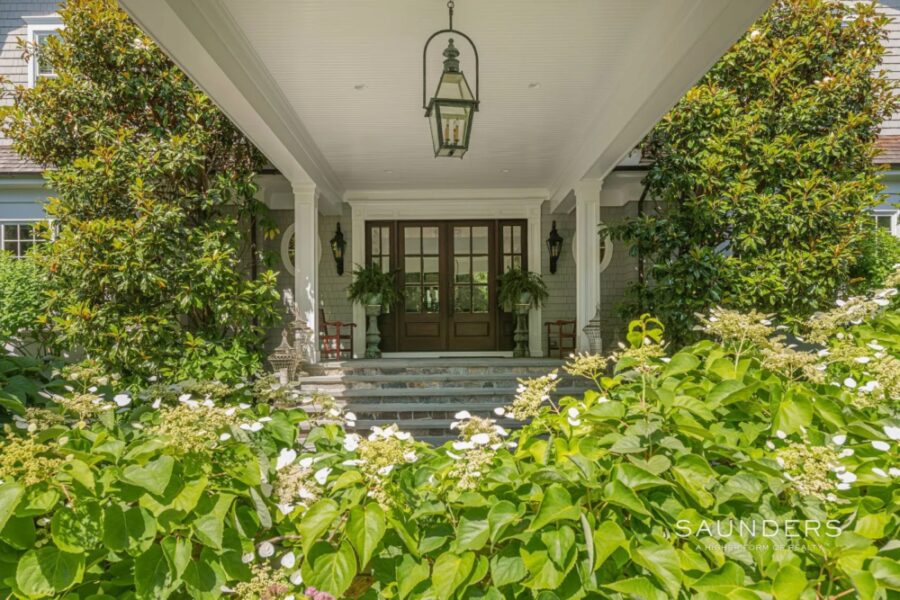 Past the stately gated entry and down a winding tree-lined drive, the meticulously manicured 4.6-acre property is warmed by open skies and bright natural light. Arrive at a graceful entrance equipped with a circle drive and elegant port cochere.
Past the stately gated entry and down a winding tree-lined drive, the meticulously manicured 4.6-acre property is warmed by open skies and bright natural light. Arrive at a graceful entrance equipped with a circle drive and elegant port cochere.
INTERIOR
The interiors are a masterpiece of couture furnishings, with light-filled spaces adorned with beautiful floors, soaring ceilings, and exquisite millwork. Custom lacquered finishes and artisan-crafted accent features imbue each space with luxury.
FIRST FLOOR LIVING
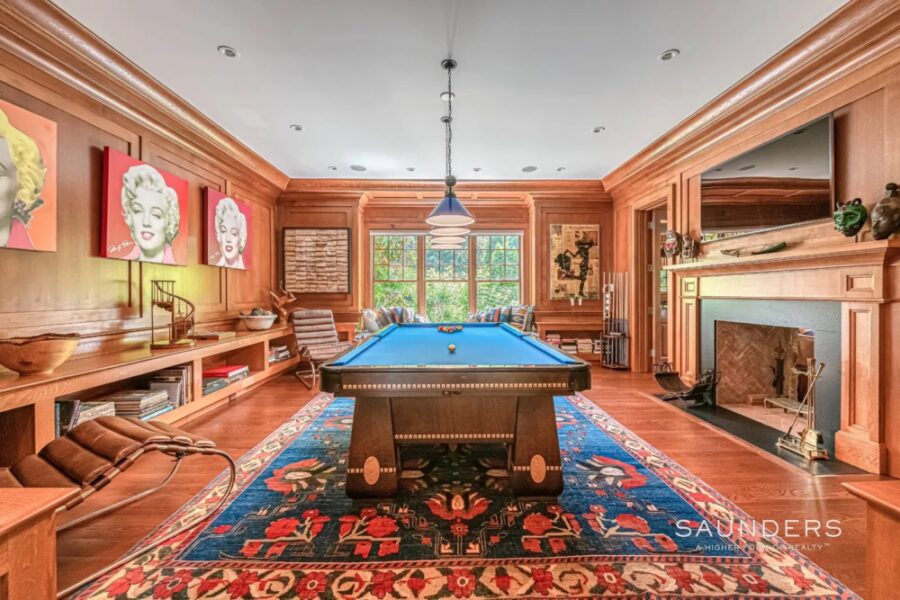 Common spaces on the first level exude refined Hamptons elegance with antique millwork, embedded architectural lighting, and luxurious attention to detail. A double-facing wood-burning fireplace connects a rustic wood-paneled office and billiards/music room.
Common spaces on the first level exude refined Hamptons elegance with antique millwork, embedded architectural lighting, and luxurious attention to detail. A double-facing wood-burning fireplace connects a rustic wood-paneled office and billiards/music room.
GREAT ROOM & SCREENED PORCH
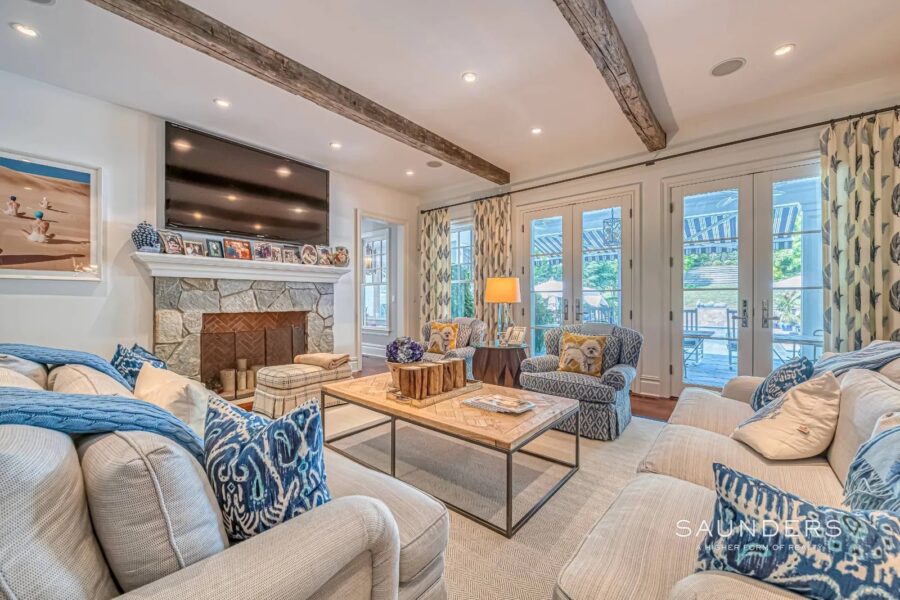 Spacious and open at the heart of the home, the Great Room is perfect for intimate evenings and entertaining. A wall of French doors brings the outside into the Great room with exposed antique beams anchored by a Fieldstone wood-burning fireplace. Just past, the large screened-in porch is also accessed from the courtyard.
Spacious and open at the heart of the home, the Great Room is perfect for intimate evenings and entertaining. A wall of French doors brings the outside into the Great room with exposed antique beams anchored by a Fieldstone wood-burning fireplace. Just past, the large screened-in porch is also accessed from the courtyard.
KITCHEN
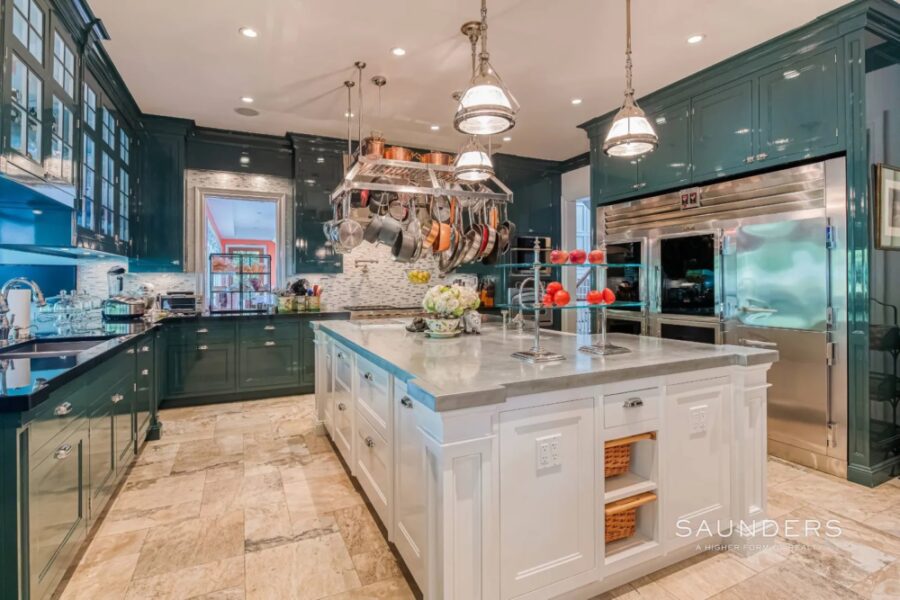
The kitchen is a show-stopper with custom, high-gloss custom emerald cabinetry, top-notch Taulson and Turbo appliances, granite countertops and a center island. Additional kitchen space is discrete yet functional, perfect for entertaining.
BREAKFAST NOOK
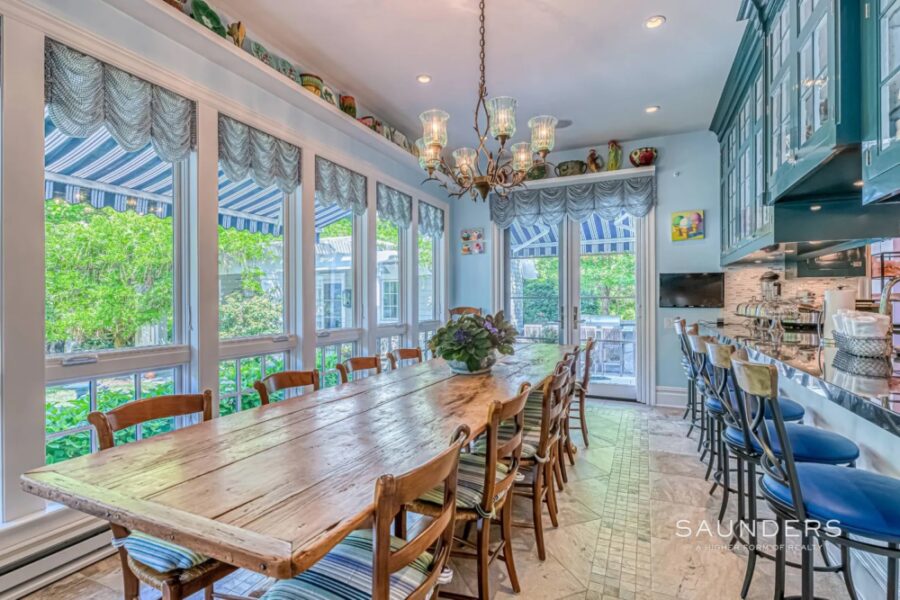 Just past, an elongated breakfast room with plenty of seating overlooks the backyard courtyard through a wall of windows.
Just past, an elongated breakfast room with plenty of seating overlooks the backyard courtyard through a wall of windows.
DINING ROOM
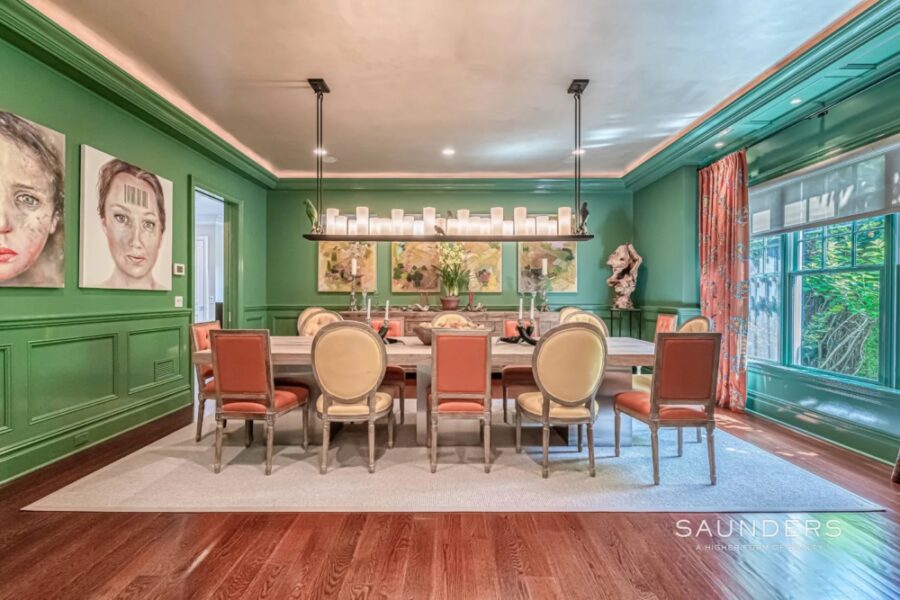
The formal dining room boasts high-gloss lacquered tray ceilings with ornamental antique molding. Beautiful accent colors match the kitchen.
PRIMARY SUITE
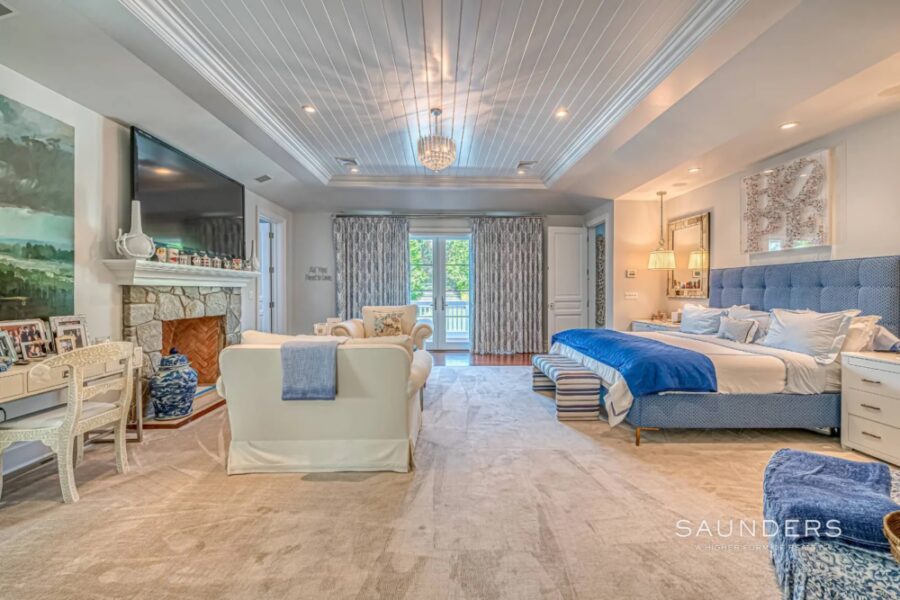
No luxurious detail was overlooked in the primary wing, complete with a luxe marble bath, private office, personal salon, fireplace, and private balcony with outdoor shower.
GUEST BEDROOMS
Located on each level, generously proportioned guest suites boast are all ensuite and generously sized, perfect for friends and family.
NURSING WING
Nestled on its own first-floor wing, a Nursery Wing is perfect for kids with 2 ensuite bedrooms with attached nursery/child’s space. This space is filled with built-ins and has its own private entrance to the patio.
LOWER LEVEL
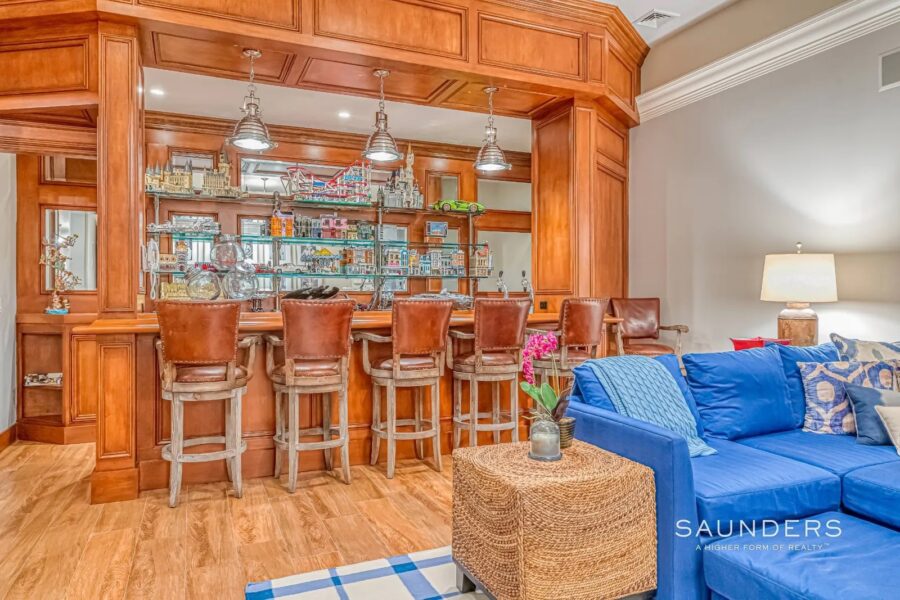
The lower level has everything expected and well beyond. Outfitted for everyday living and to comfortably accommodate guests as well as live-in staff. The lower level includes:
• Wooden Wine Cellar with state-of-the-art temperature control
• Mirrored Gym with attached massage room
• Separated Jacuzzi Ionic Sauna and Steam Room
• Double-Tap Wet Bar with classic wooden fixtures
• Recreation Room with space for arcade, table tennis, pinball
• Built-in Bunk ensuite bedroom with 14’ ceilings
• Ensuite bedroom with courtyard egress
STAFF QUARTERS
Ideal for live-in service, the home boasts plenty of comfortable and private living space to ensure your assistance is available when needed. Staff quarters include a den, full bedroom, and 2 full baths on the lower level.
POOL HOUSE/ GUEST HOUSE
The well-equipped guest/pool house has 2 floors, 2 bedrooms and 2 full baths, an eat-in kitchen and pergola covered side porch. Accessible from the lower level of the main house, the guest house can easily function as additional staff housing.
REAR COURTYARD
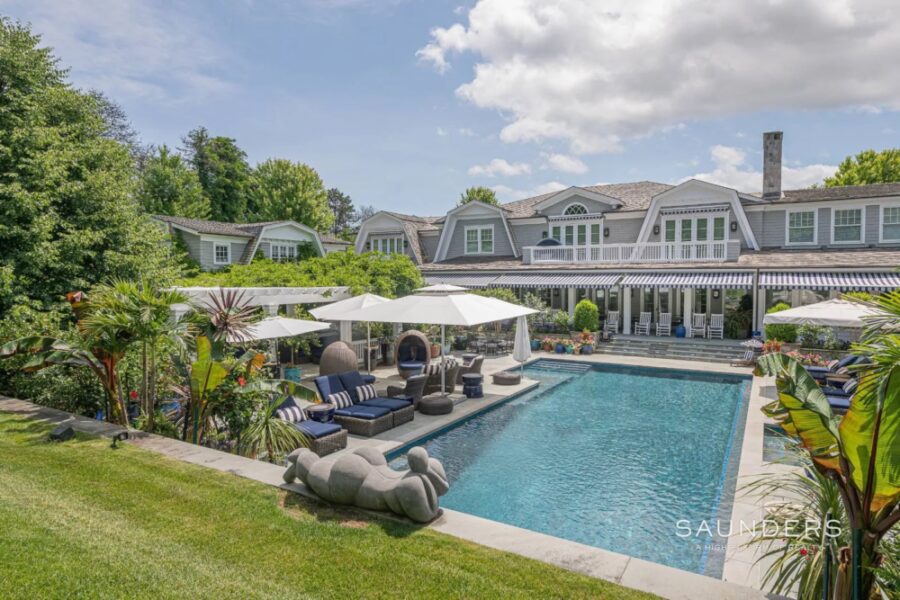
The exterior is a masterpiece of outdoor living. The expansive bluestone patio is centered around a large, resort-like heated gunite pool and spa, and connects the courtyard’s many amenities, including an outdoor shower, sun lounges, pergola and louge-covered side porch.
Gardens
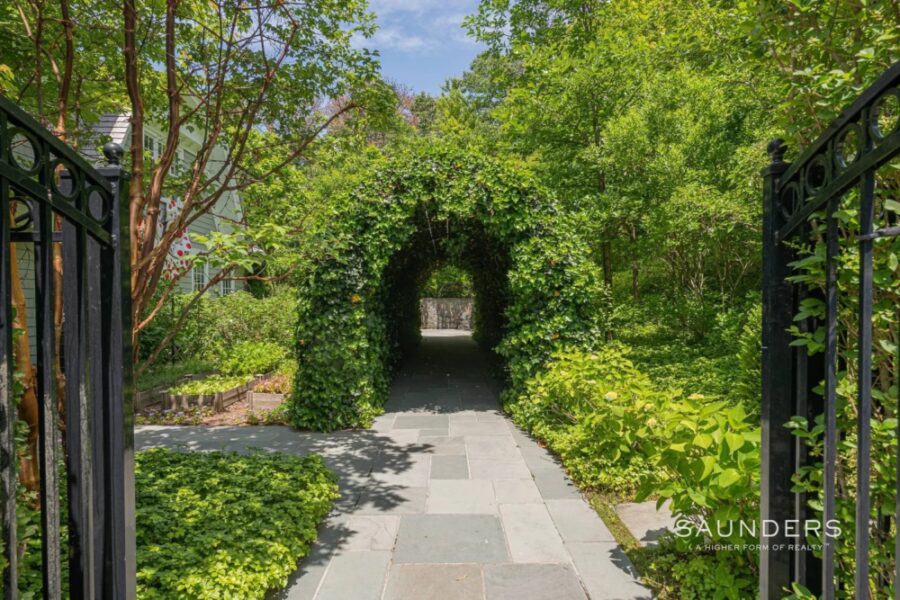
Meticulously manicured plantings throughout the backyard include:
Cutting Garden & Vegetable Garden • Tresseled walkway with English Ivy • Curated, Flower-lined Pathing • Kousa Dogwood lined exteriors • Elevated gardens with intermittent sculptures
Entertaining
The exterior spaces are ready for effortless entertaining, complete with a fully-equipped outdoor kitchen and bar-b-que, a sunken firepit, and a separate sunken courtyard centered around a red Japanese Maple.
MECHANICAL
Additional amenities include… Integrated custom audio • Questron Smart House Technology • Elevator • Video Security • Central Vac • Heated 3-Car Garage • Expansive Furniture Storage • Commercial Lift
MORE INFORMATION
Explore This Elegant Water Mill Estate Today!
For more information, reach out to Laura White from Saunders & Associates at

[email protected] or call her at (631) 478-8385.



